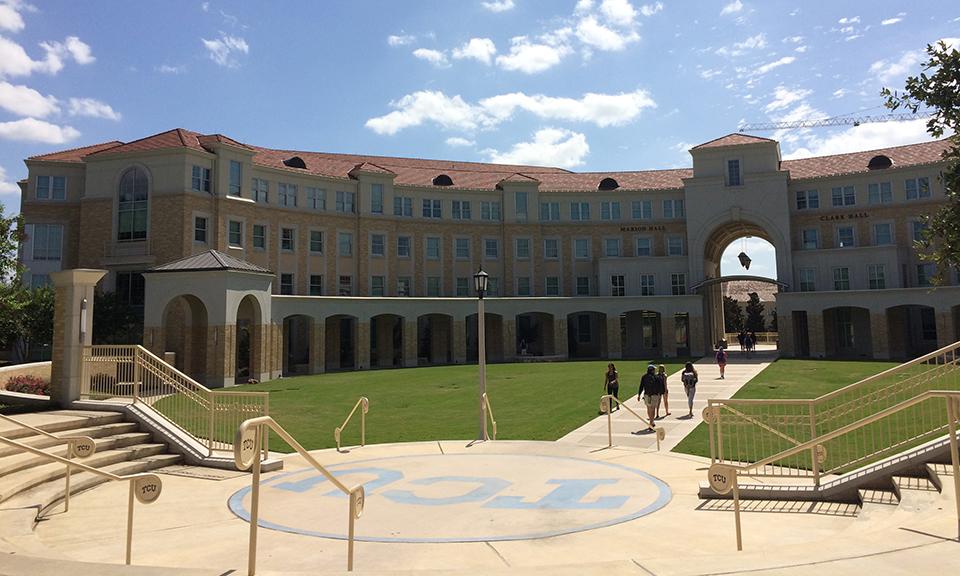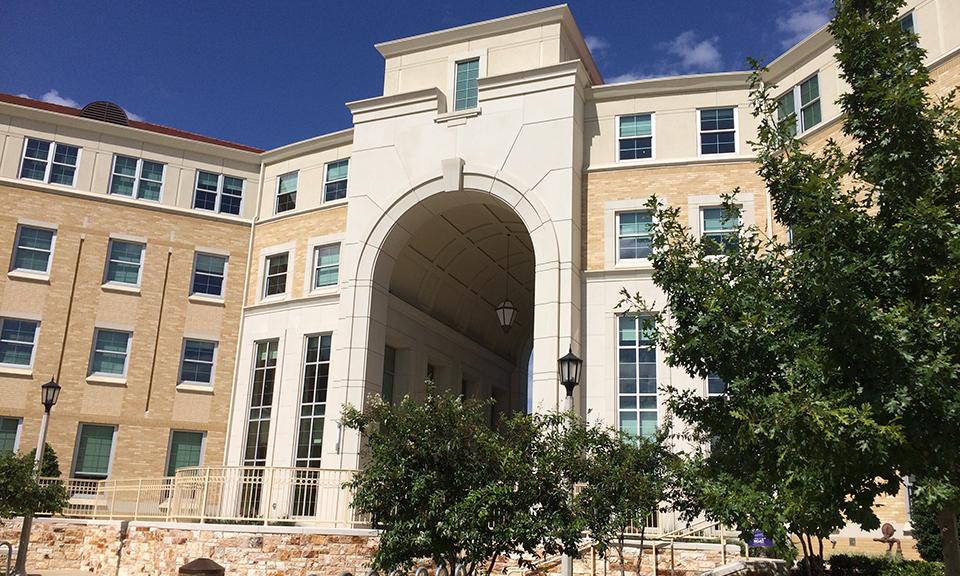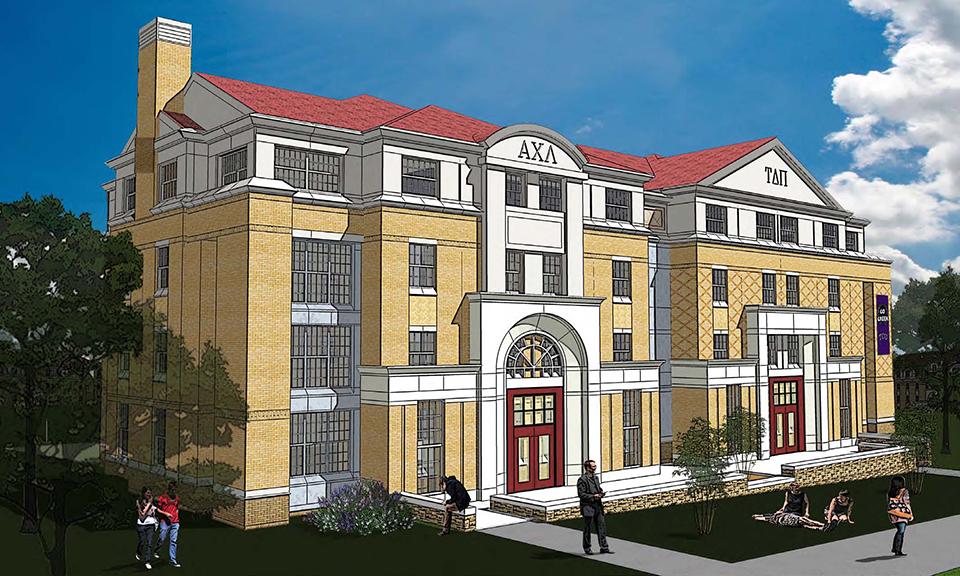Huitt-Zollars, along with KSQ Architects, was selected to provide MEP and fire protection design for Texas Christian University’s (TCU) Worth Hills Village. Started in 2011, this project consists of six phases to add new residence halls, a dining facility, and 11 new Greek residence houses.
Huitt-Zollars designed outdoor air energy recovery units providing ventilation, LED lighting, high-efficiency condensing boilers, and condensing domestic water heaters to meet TCU’s commitment to energy savings. Assistance was also provided in envelope design, including continuous rigid wall insulation and spectrally selective glazing which permits high visible light transmittance while meeting energy efficiency design goals, and design for lighting, power, communications, and a fire alarm system.
- Phase 1, Clark Hall at 66,800 square-feet and Marion Hall at 81,200 square-feet:
Two new residence halls four stories above grade with a basement level at grade on one side of the building for University offices. - Phase 2, Hays Hall at 65,800 square-feet:
One new four-story residence hall with an additional basement level at grade on one side of the building. - Phase 3, King Family Commons at 38,000 square-feet:
A new dining and multi-purpose facility to serve the new and existing student population in Worth Hills. The dining hall is a two-story facility with large double-volume spaces, four cooking venues, and a common cooking kitchen. The second level consists of multi-use meeting rooms and offices. The MEP design had to be complete before the architects were finished to meet the project schedule. - Phases 5 & 6, Greek Village:
11 new Greek residence halls, four stories above grade: Five at 32,000 square-feet each, three at 48,000 square-feet each, and three at 28,000 square-feet each.
All completed buildings have achieved LEED Gold Certification.



