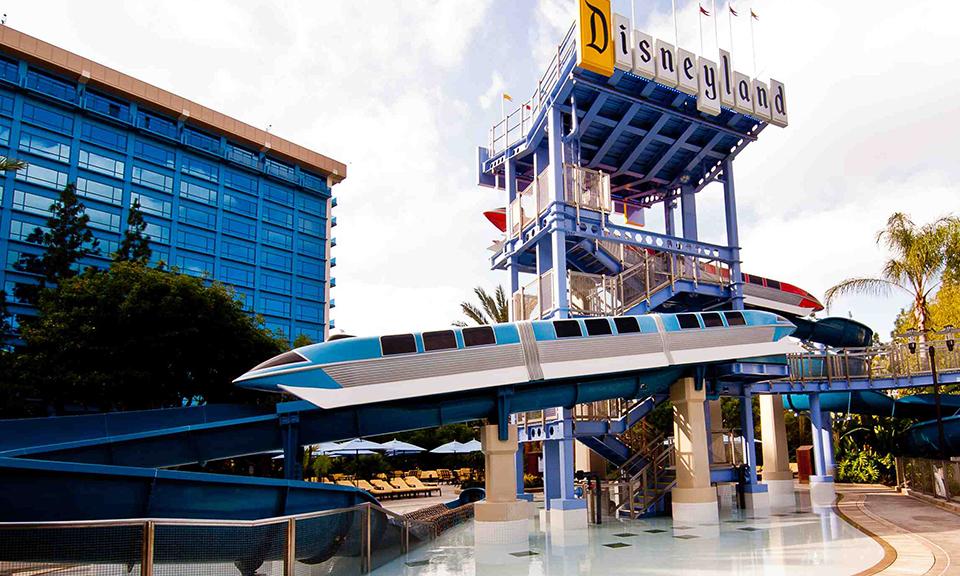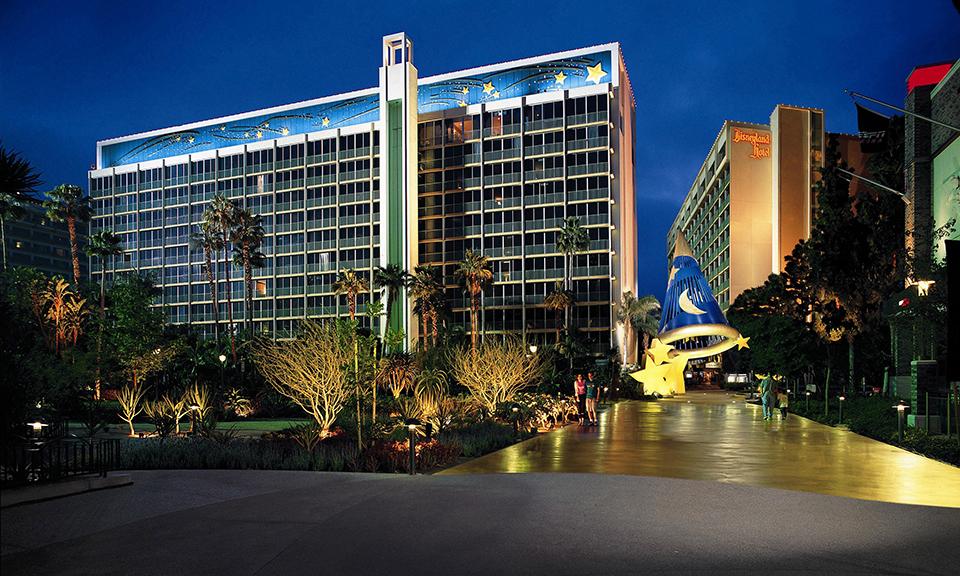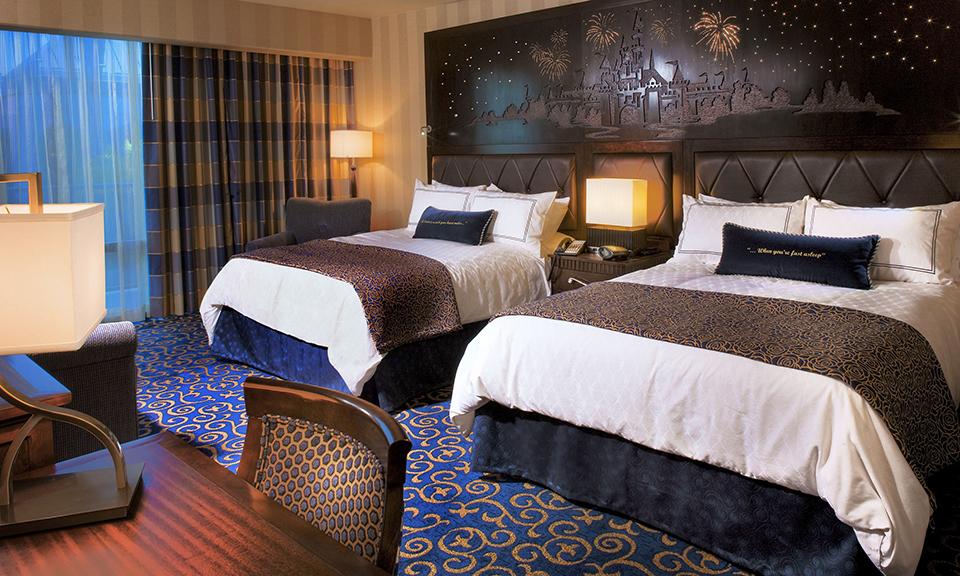This project consisted of rehabilitating the existing over 3,000-SF Presidential Suite, re-theming the lobbies of the three towers that make up the hotel, and re-theming three existing buildings within the central courtyard. All of the existing finishes, furnishings, and fixtures within the Presidential Suite were removed and replaced with new. The work within the lobby included the lobby area, enlarging the reception area (including a new over 10-station reception desk), two merchandise shops, the guest restrooms, and the Porte Cochere area (including reconstruction of the bell and valet desks). The three buildings within the courtyard that were renovated include the fitness center and laundry area, the Convention Center, and an existing restaurant.
Disneyland Hotel
Anaheim
Client
Walt Disney Imagineering



