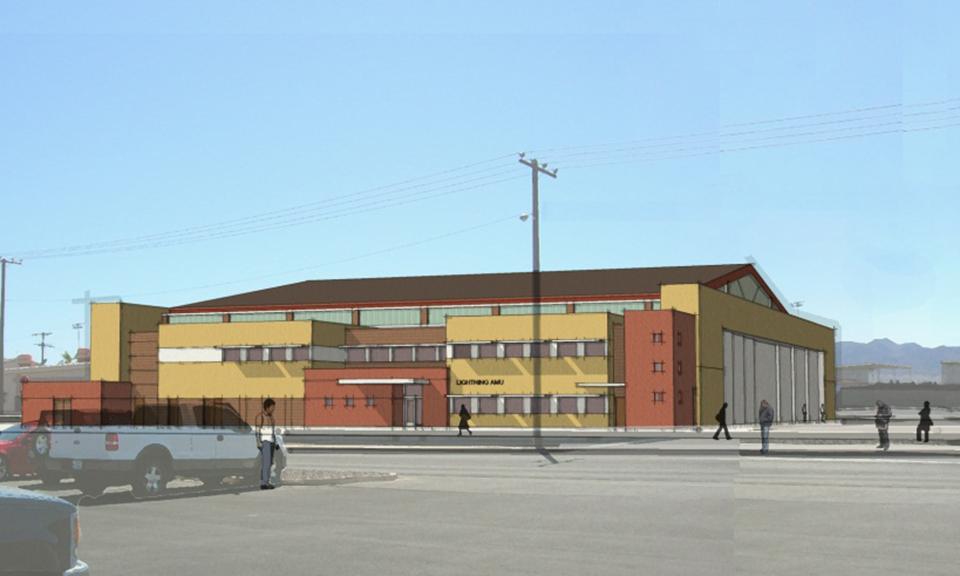Huitt-Zollars prepared the Design-Build RFP for this new F35A Maintenance Hangar and A10 AMU. The facility totals approximately 61,000-GSF and includes site improvements including parking lots, walks, landscaping and security features. The project includes the demolition of two existing 20,000-square-foot industrial facilities. The Design-Build scope includes a base bid and an additive bid option. The base bid includes construction of the one-story hangar and associated site improvements that will house the F35A Aircraft Maintenance Unit and Support.
F35A Hangar Design/Build
Nellis Air Force Base, Las Vegas
Client
U.S. Army Corps of Engineers, Sacramento, California

