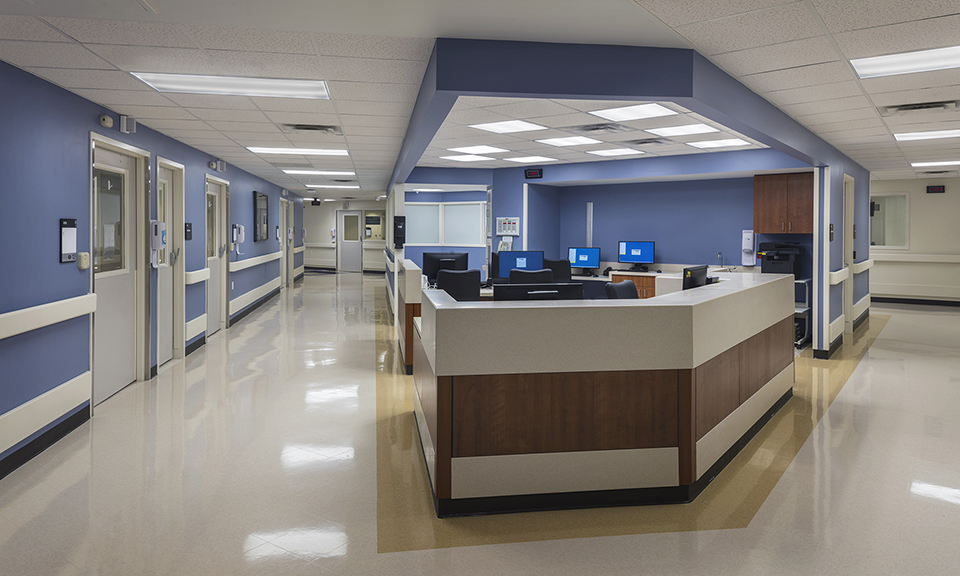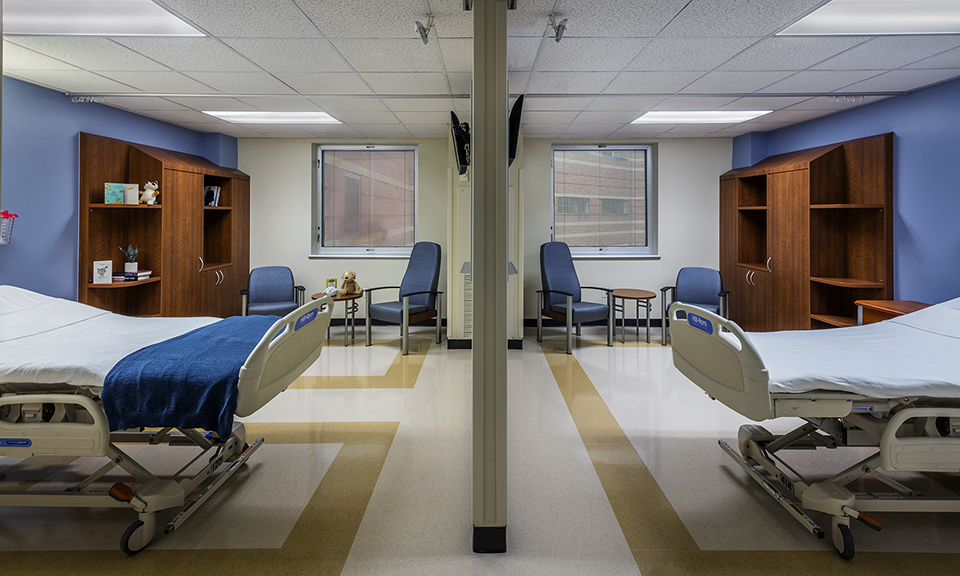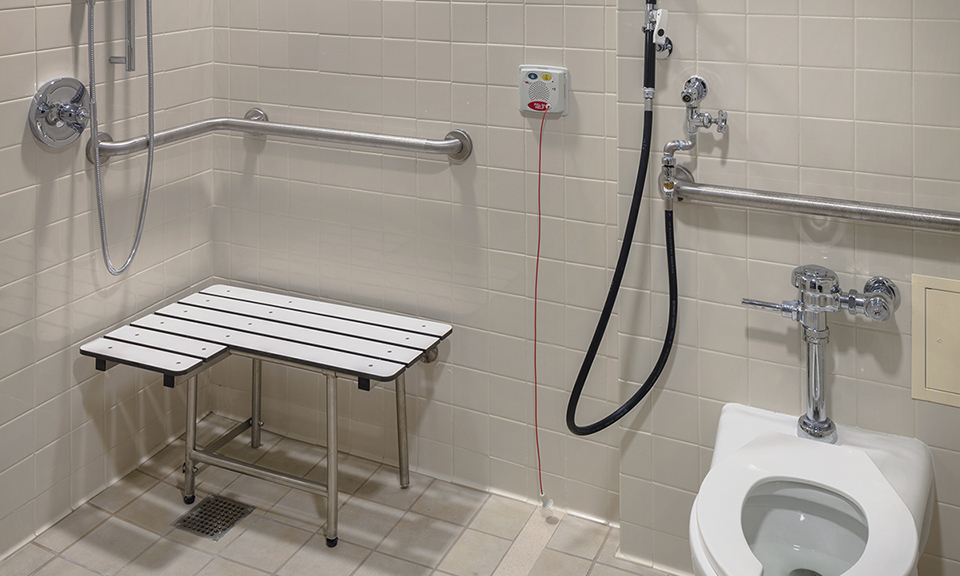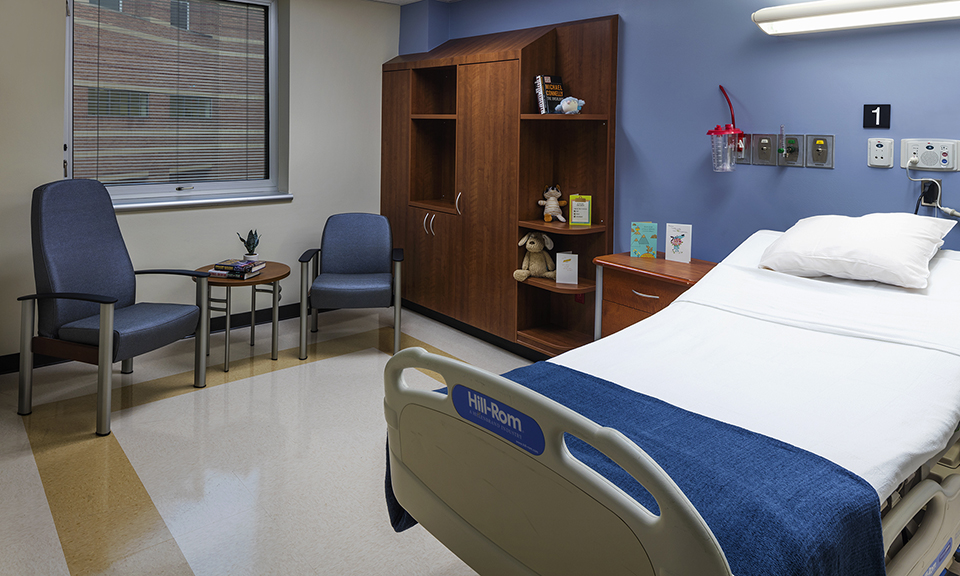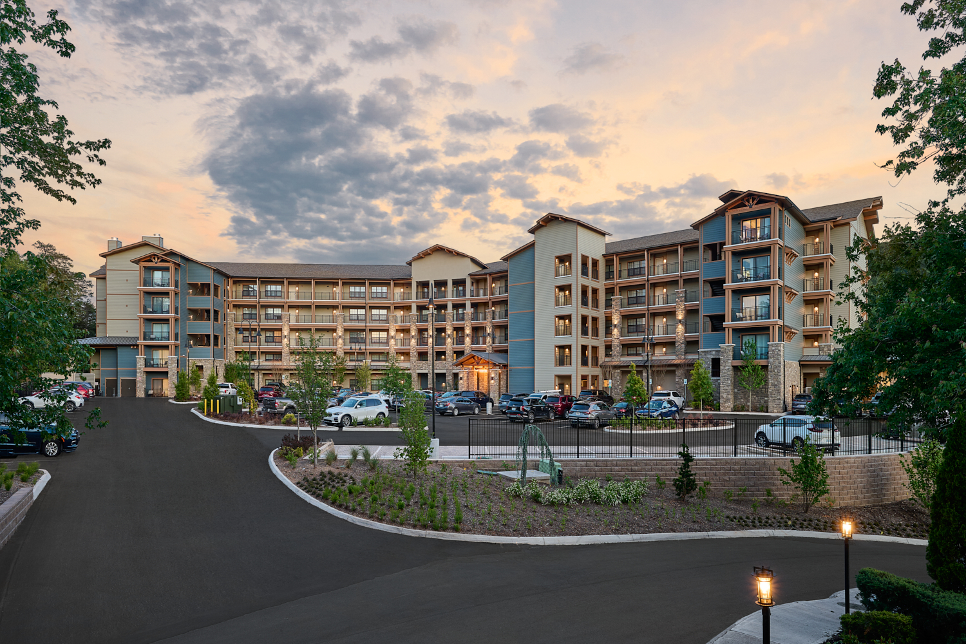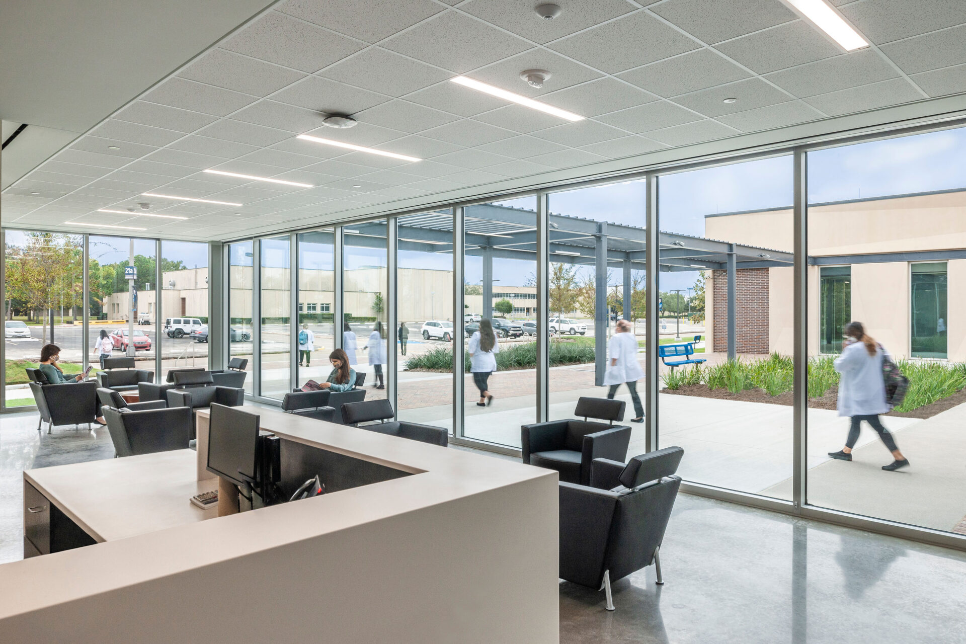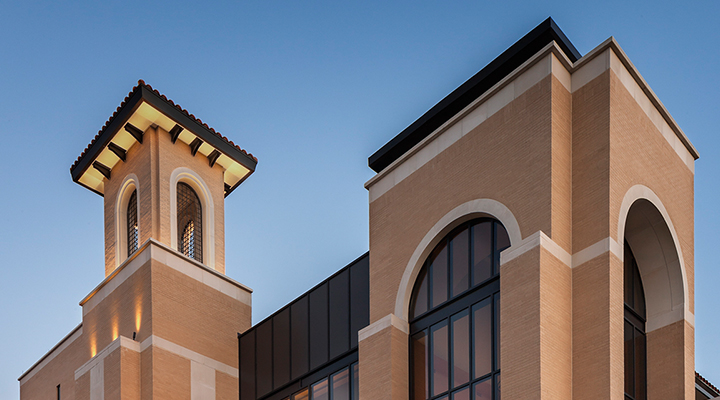The patient unit renovations for Ben Taub and LBJ Hospitals were part of an on-going, multi-year, task-order project consisting of the conversion of four-bed patient units to semi-private rooms. Each project renovates one or two patient units at a time, at approximately 10,000 square-feet per unit, in order to minimize the number of beds offline and to reduce interruption to patient care. Ongoing coordination and collaboration with the hospitals’ infection control team and construction manager ensured the ICRA plan was continuously followed and maintained. In addition to converting four-bed rooms to two-bed semi-private rooms, work on each unit included reconfiguring nurse stations and support functions to optimize functionality and staff efficiency, upgrading handicapped accessible rooms to current standards, and upgrading finishes throughout the unit. Special effort was made to minimize construction noise and activity affecting adjacent patient care areas. The project size was 178,500 total square-feet.
Let’s Build Something Great Together
