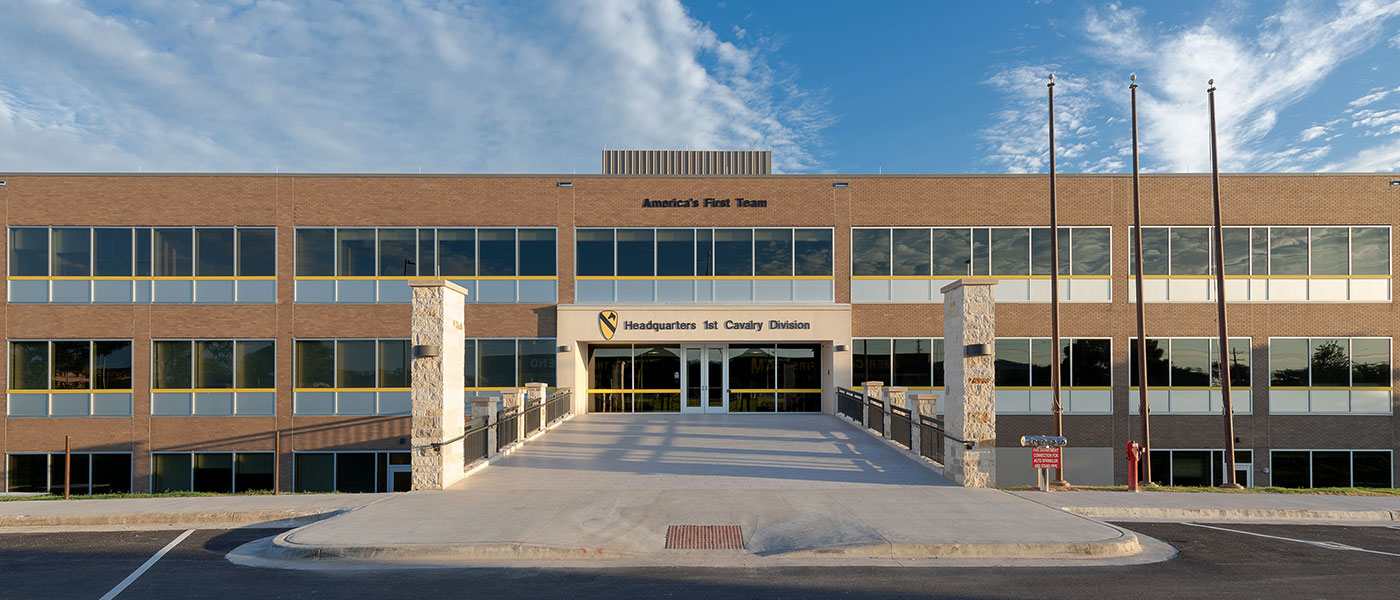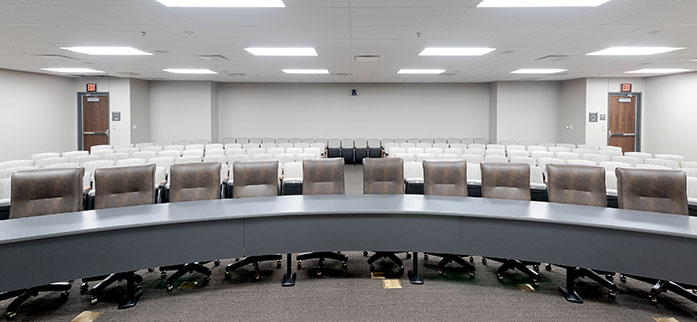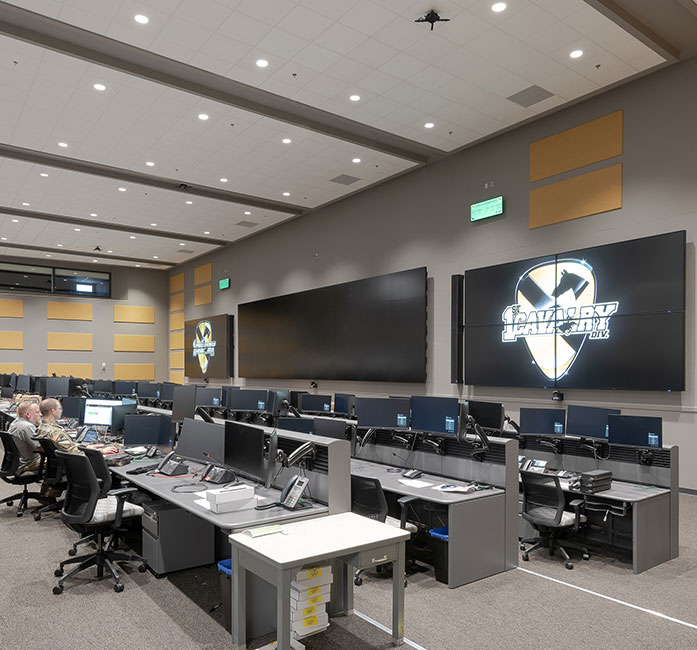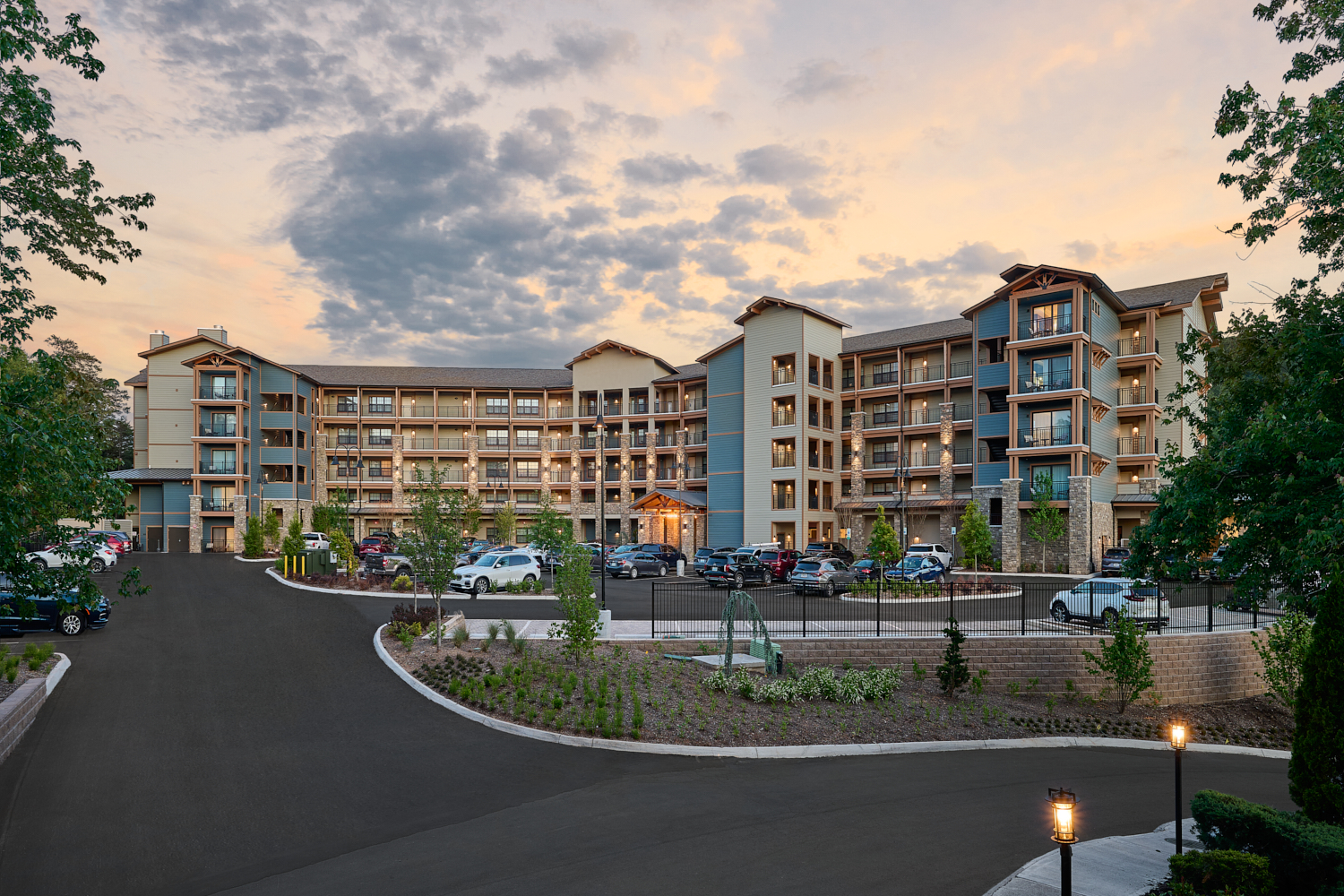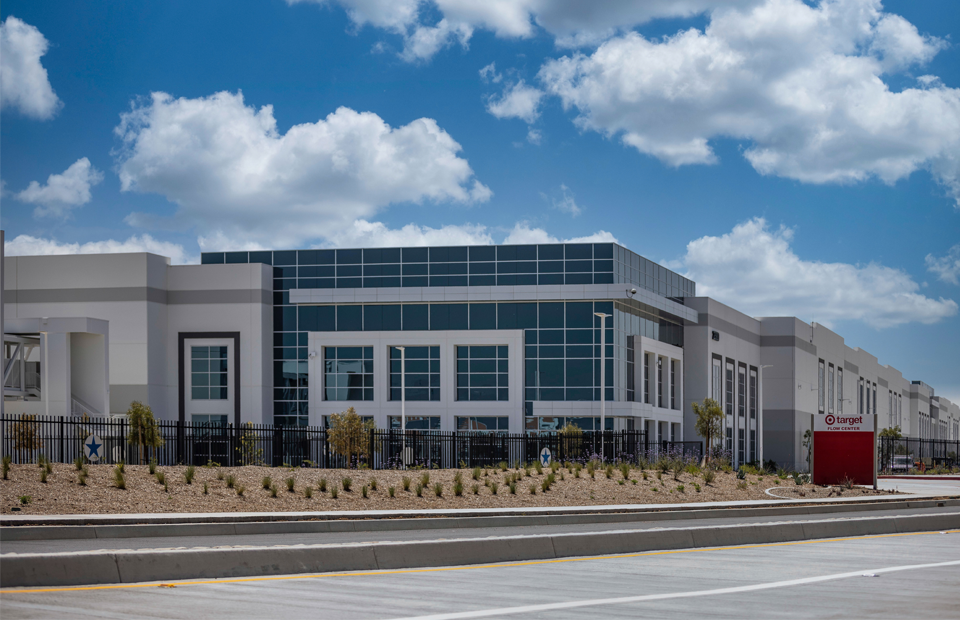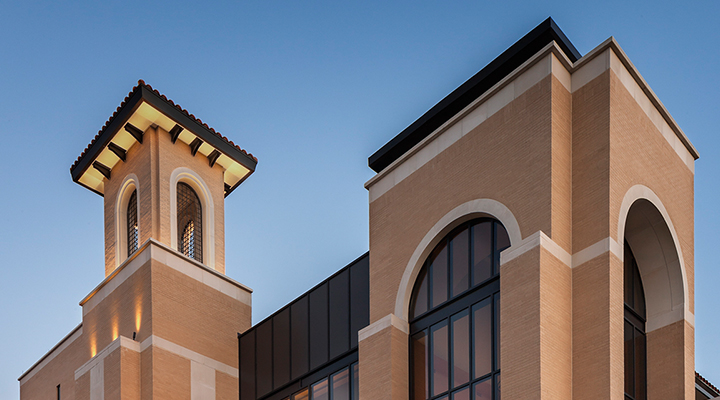Huitt-Zollars served as the engineer of record for a design-build renovation of a 135,800-square-foot, three-story Army Division Headquarters and Command Operations Facility. The project included upgrades to the existing structure and courtyard, as well as the addition of a roof-mounted antenna platform, tactical vehicle parking, loading and service areas, and site utility improvements. The facility was organized into administrative, operational, and support spaces, and featured new mission-critical areas such as an Operations Center (OC), Network Operations Center (NOC), and a Sensitive Compartmented Information Facility (SCIF) with a Special Technical Operations (STO) Facility and an exterior Tactical SCI Vehicle Area (TSVA). Redundant HVAC systems were installed in critical areas, and the entire facility was equipped with a backup generator to ensure operational continuity during power outages.
Let’s Build Something Great Together
