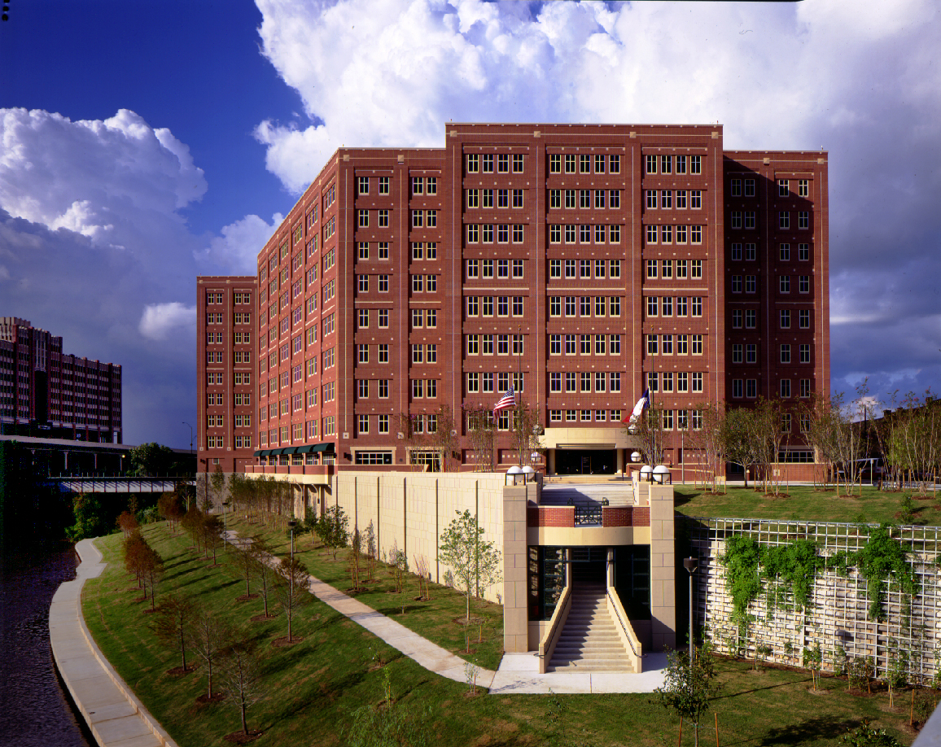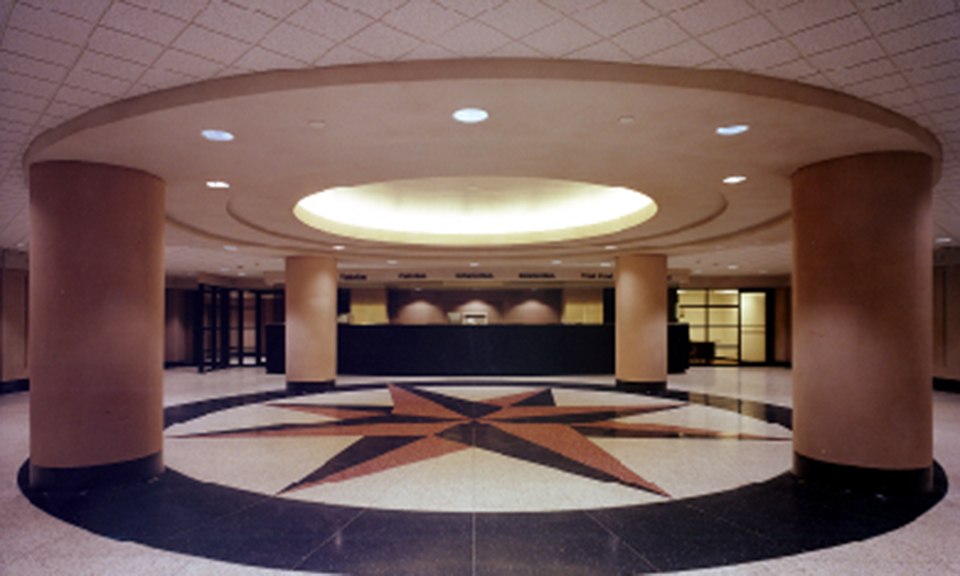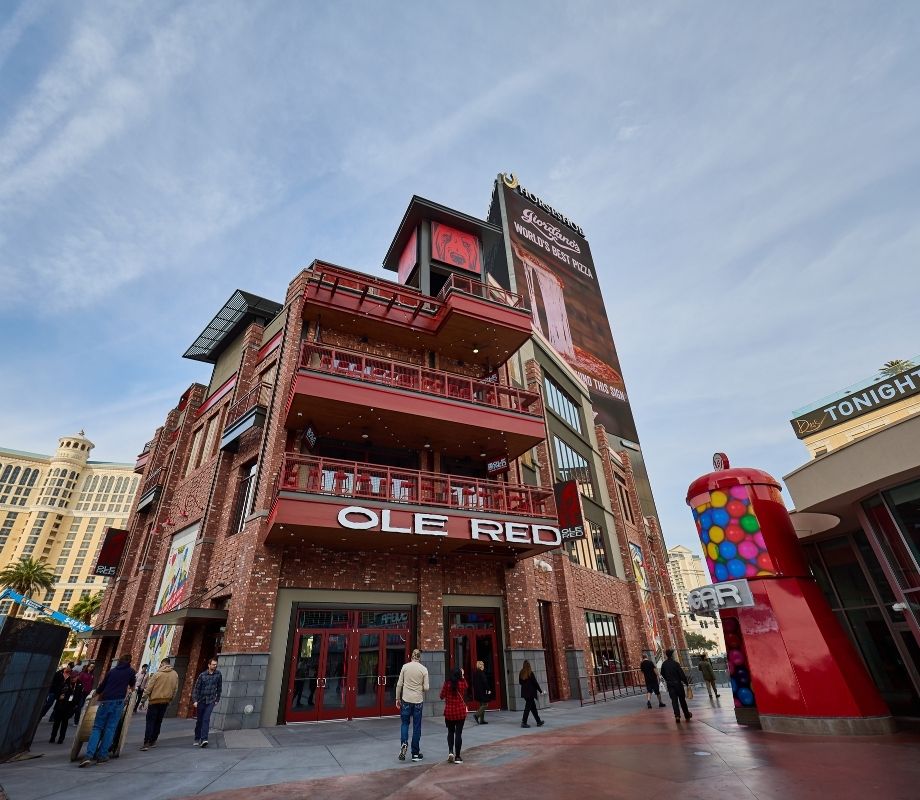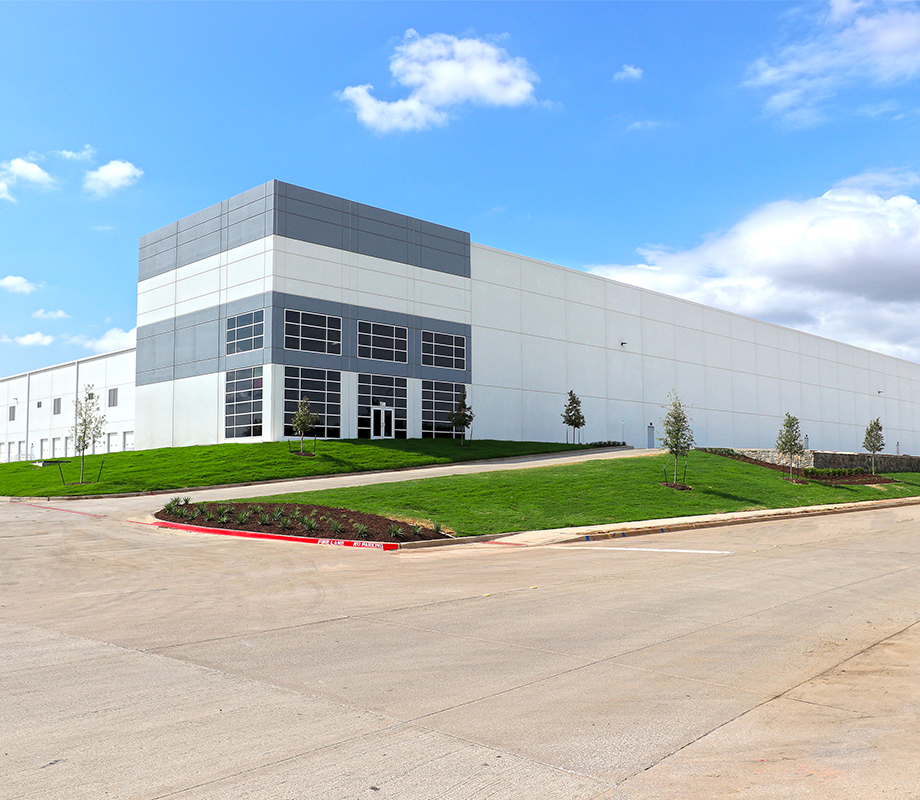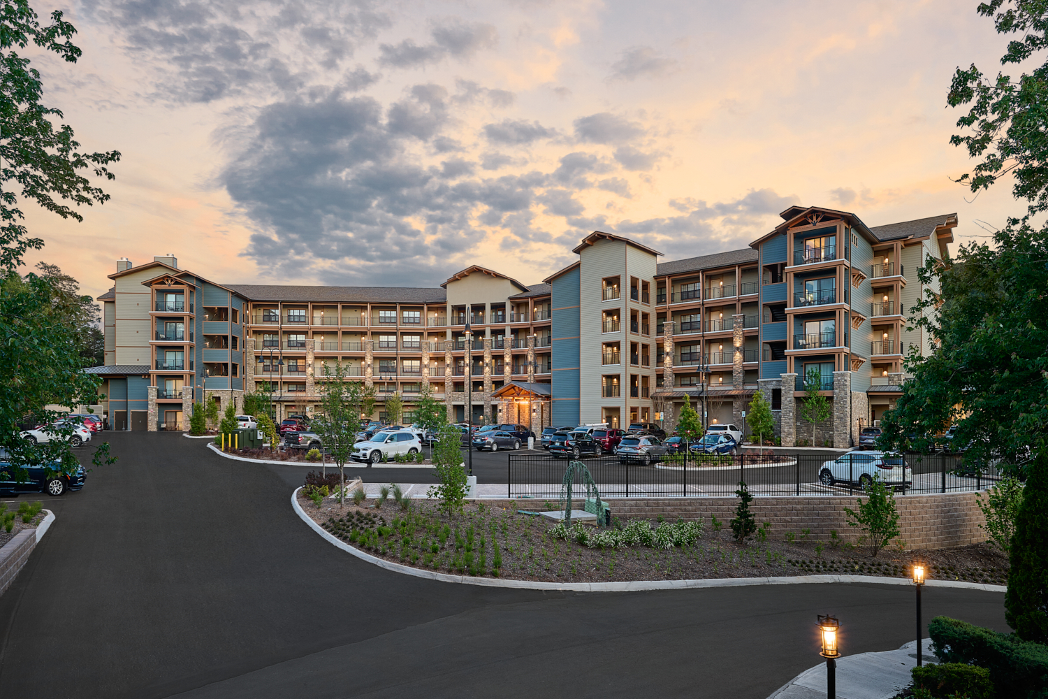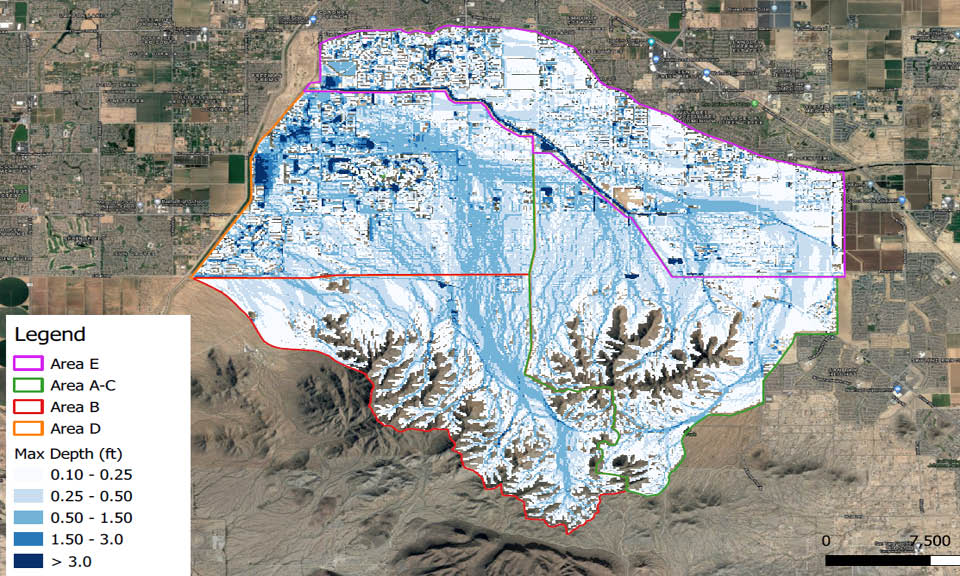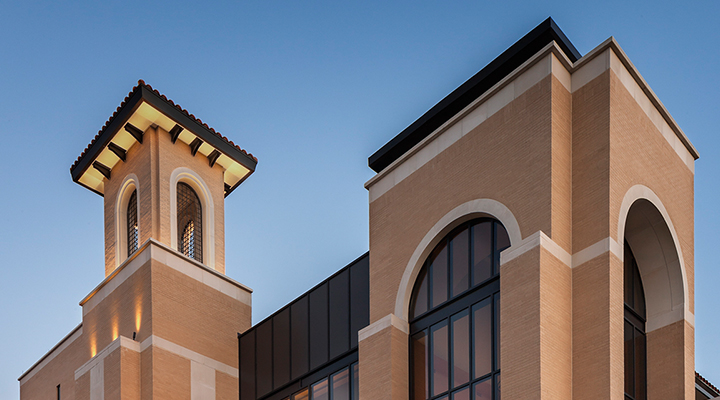Programming, space planning, and complete architectural and interior design services were provided for the conversion of a of a 63-year-old warehouse building from a 350,000-SF cold storage warehouse into a 620,000-SF jail housing 4,000 inmates with eight stories above grade plus basement. This was the highest number of inmates housed in a single facility in the U.S. at the time.
The design adds horizontally and vertically to the existing five-story building which houses high and low risk adult males. This unique redevelopment project included civic improvements which increased the support of the project. The destruction of a parking garage allowed the development of 500 feet of bayou waterfront into a pedestrian plaza to satisfy the supporters concerned with bayou improvement. The design included $1.5 million in landscape and site amenities. The design-build facility was certified by the Texas Commission on Jail Standards.
