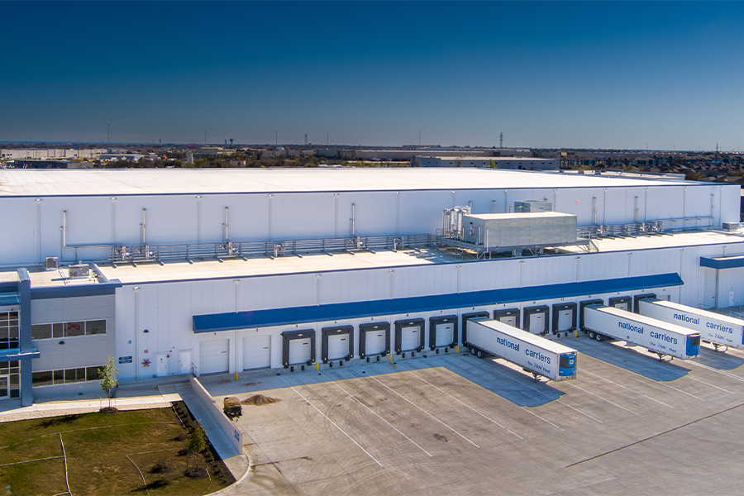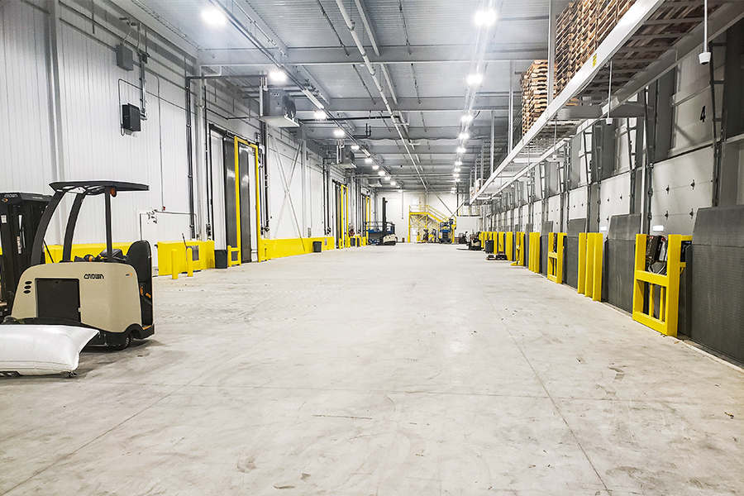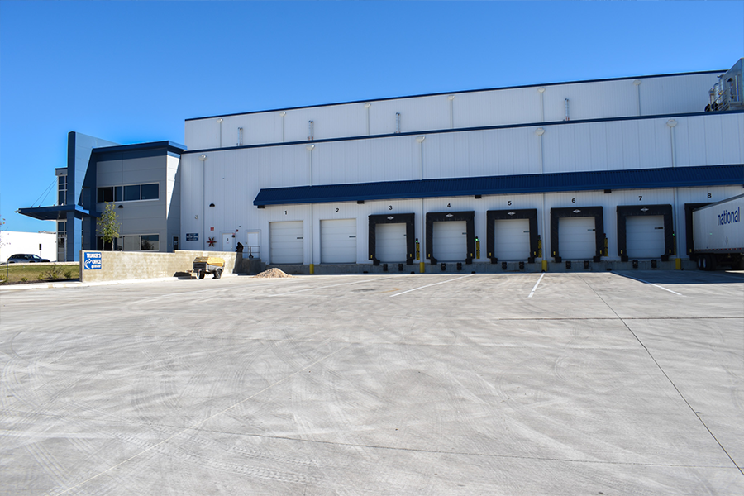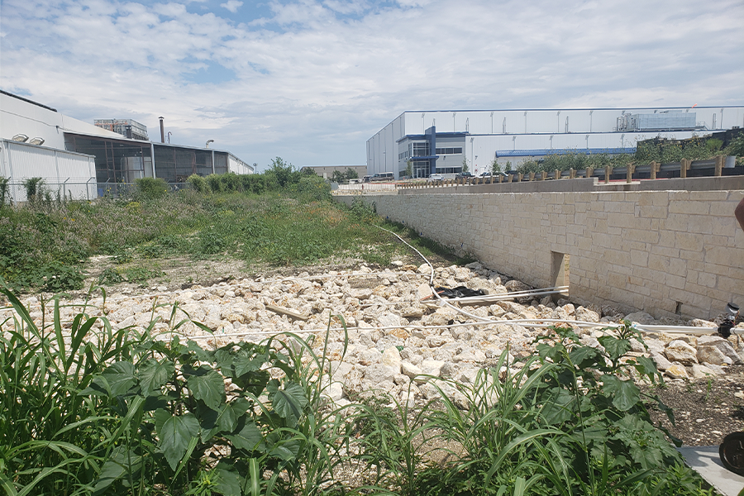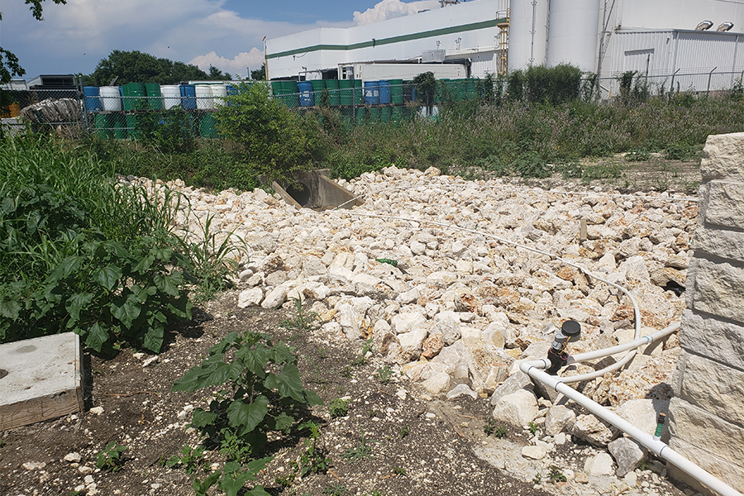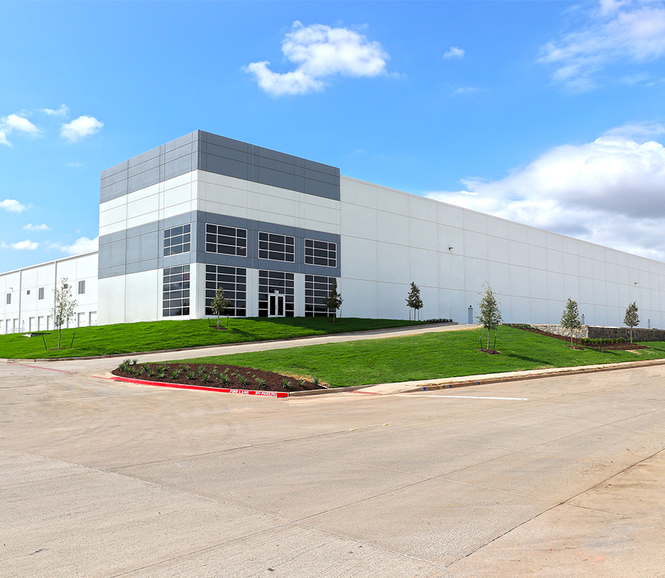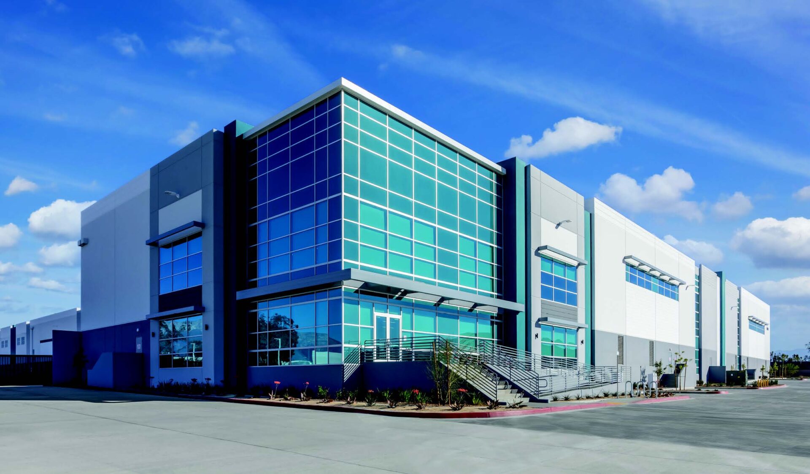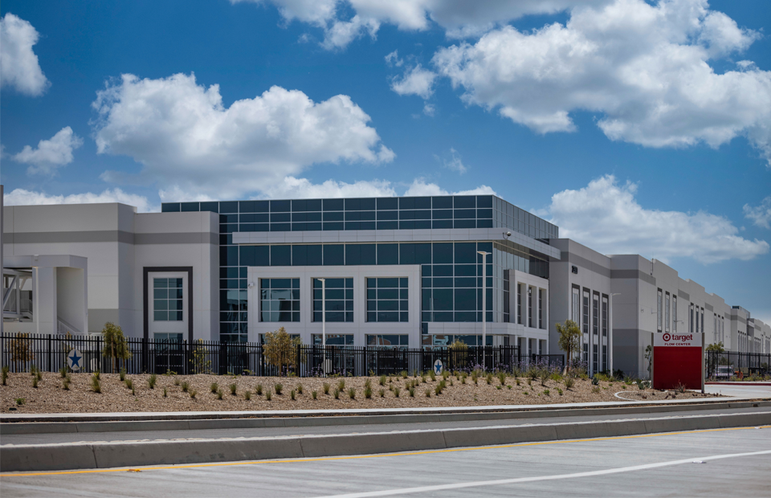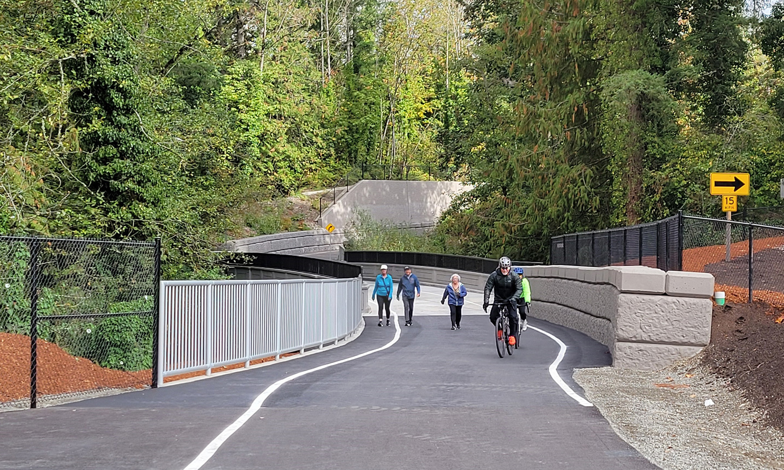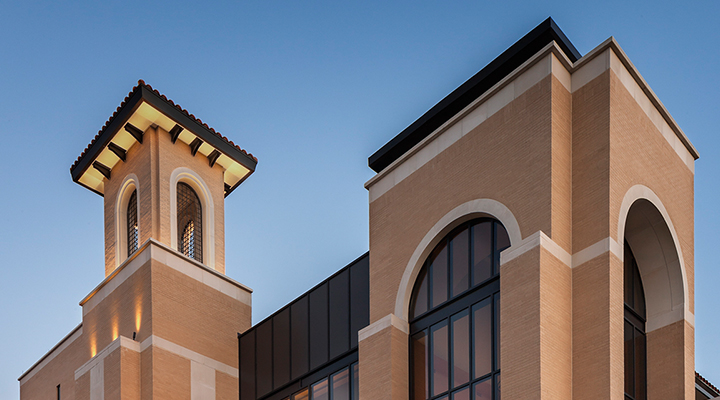Huitt-Zollars provided comprehensive site design services for a new 125,000-square-foot, five-story refrigeration and freezer storage warehouse, supporting the project from permitting through construction completion. The scope included sitewide grading and drainage control, featuring two detention ponds with concrete retaining walls, as well as the design of a secondary fire access entrance with a culvert bridge. Additional infrastructure design included new waterlines, sewage systems, parking layout, and flow control measures. The site was also planned to accommodate a future 56,000-square-foot expansion building.
Let’s Build Something Great Together
