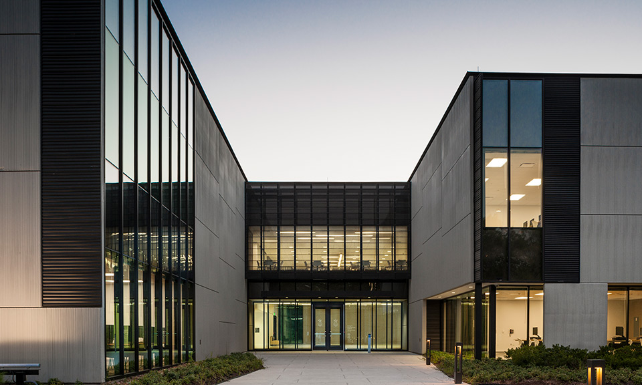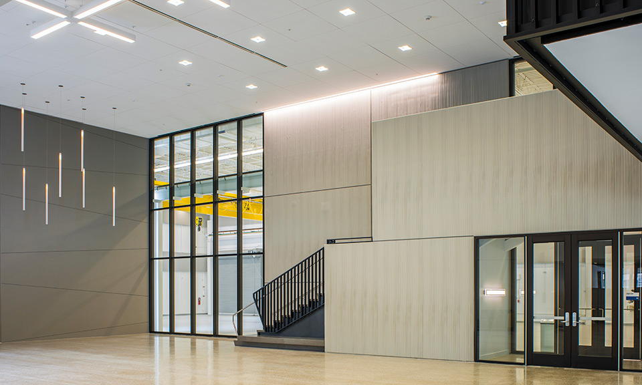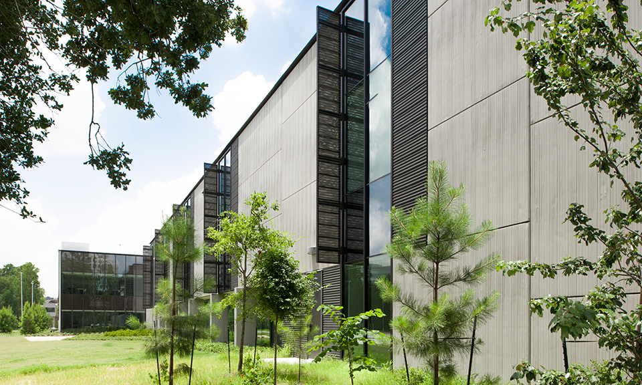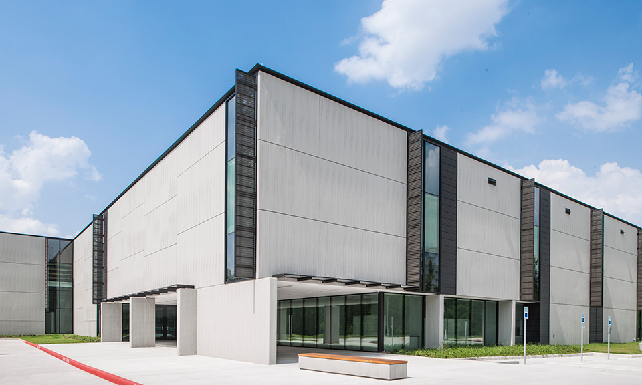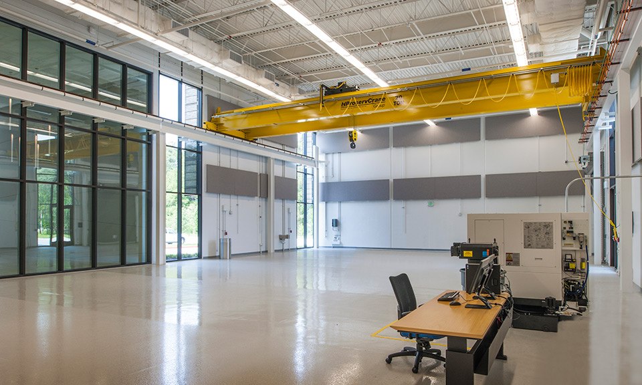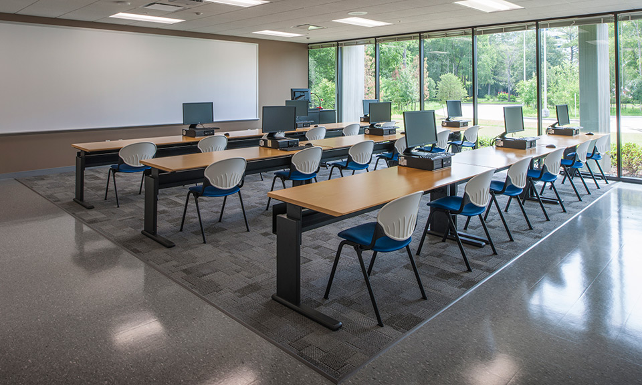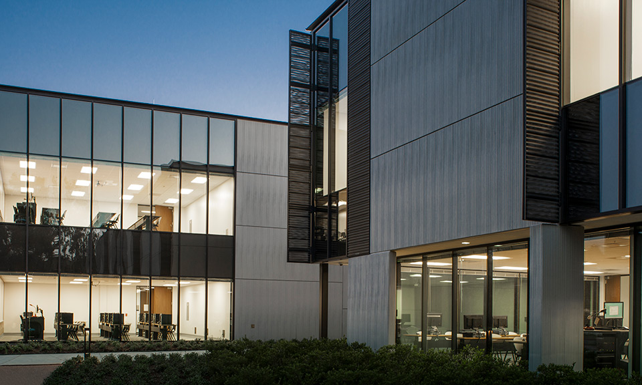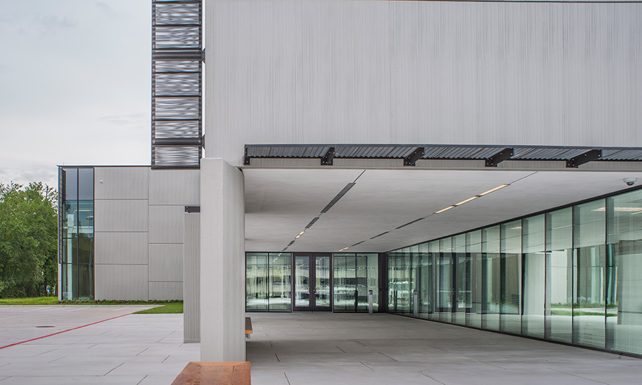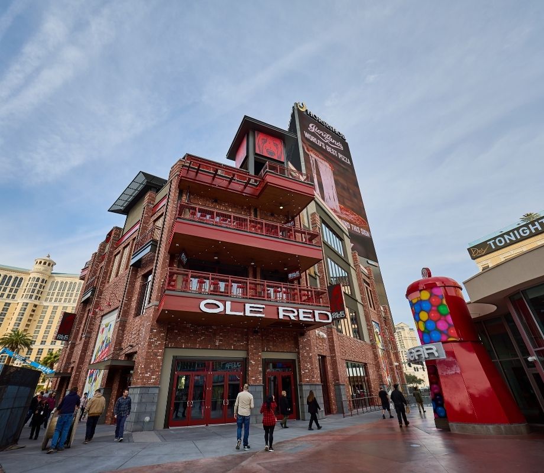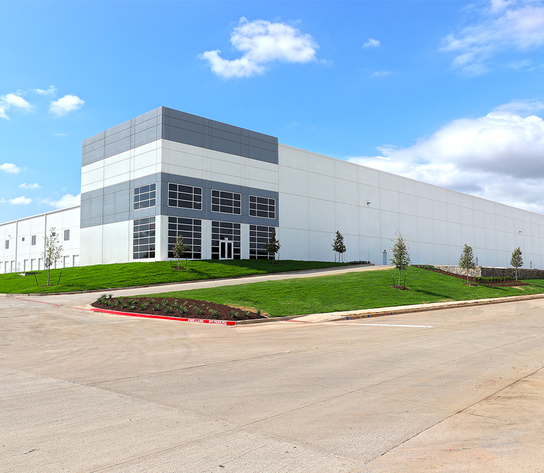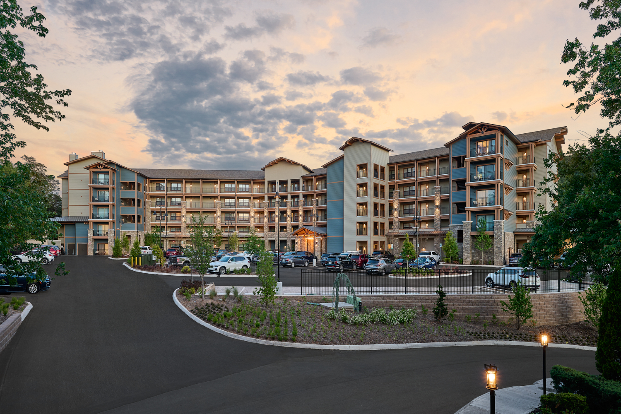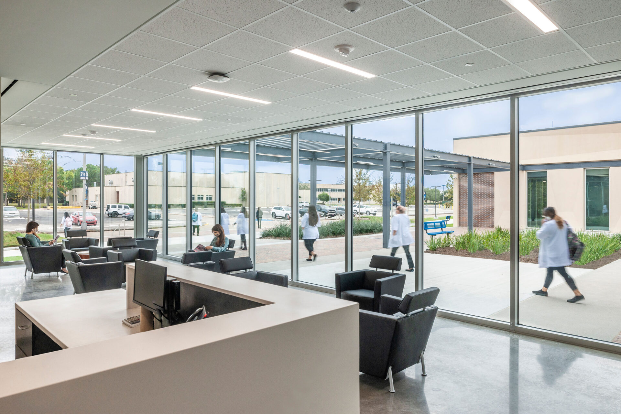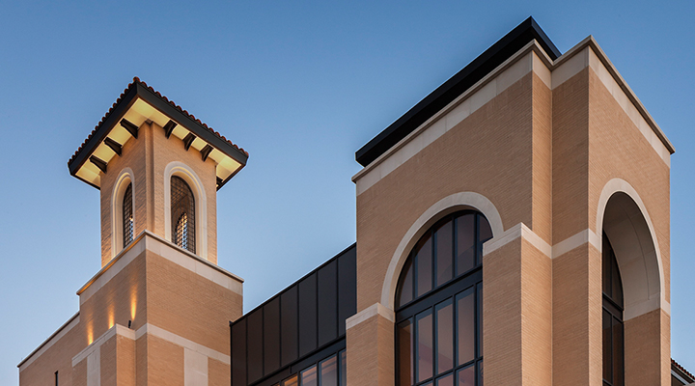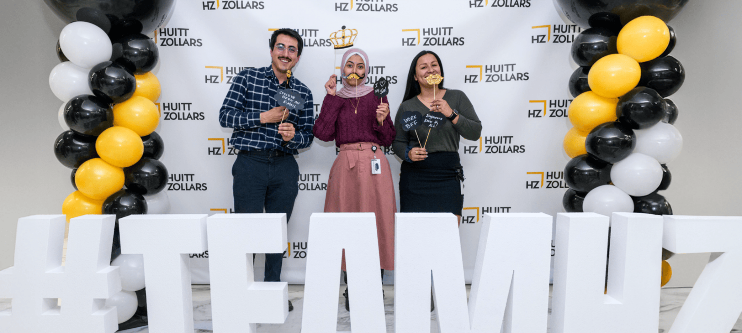Programming and architectural design services were provided for a 70,000-SF high-tech workforce training facility created for the energy industry. The project includes 28 classroom/laboratory spaces equipped with compressed air, 120V and 208V power and audio/video systems for engineering technology, automated manufacturing and corporate college programs, two simulation labs for drilling and crane operation, a high bay manufacturing area with a 20-ton rail crane, machine shops, quality control lab, and an administrative/faculty suite. Associate Architects: AUTOARCH Architects and Archi*Technics/3.
Let’s Build Something Great Together
