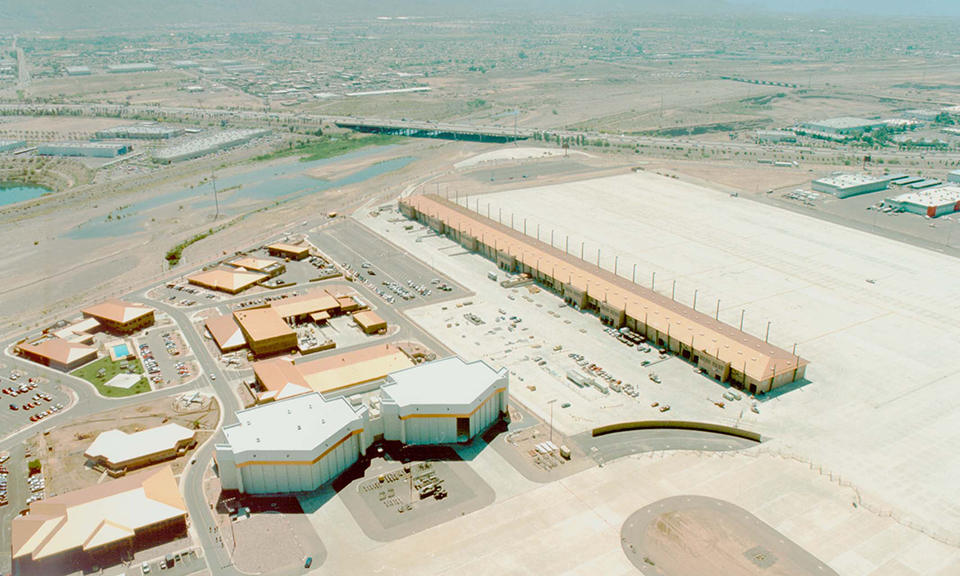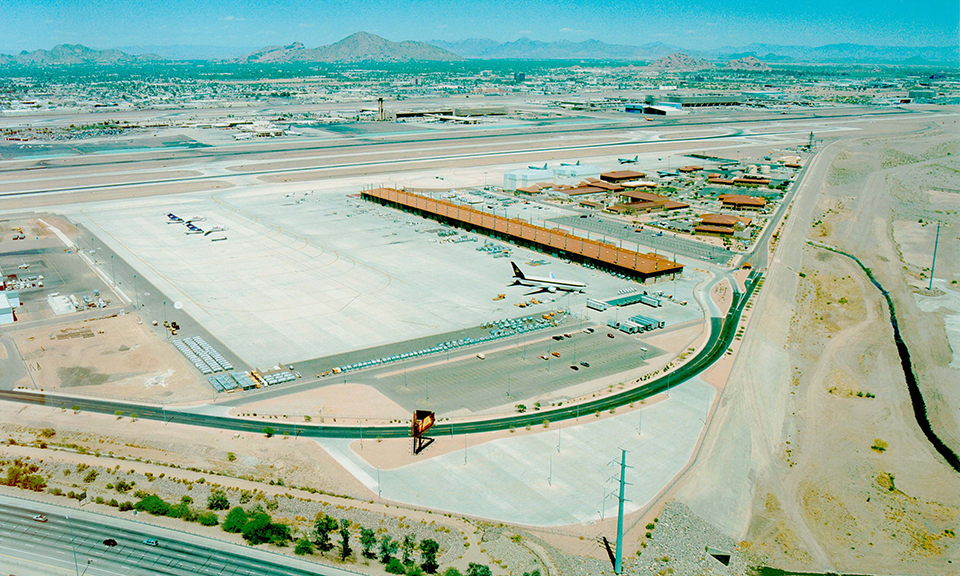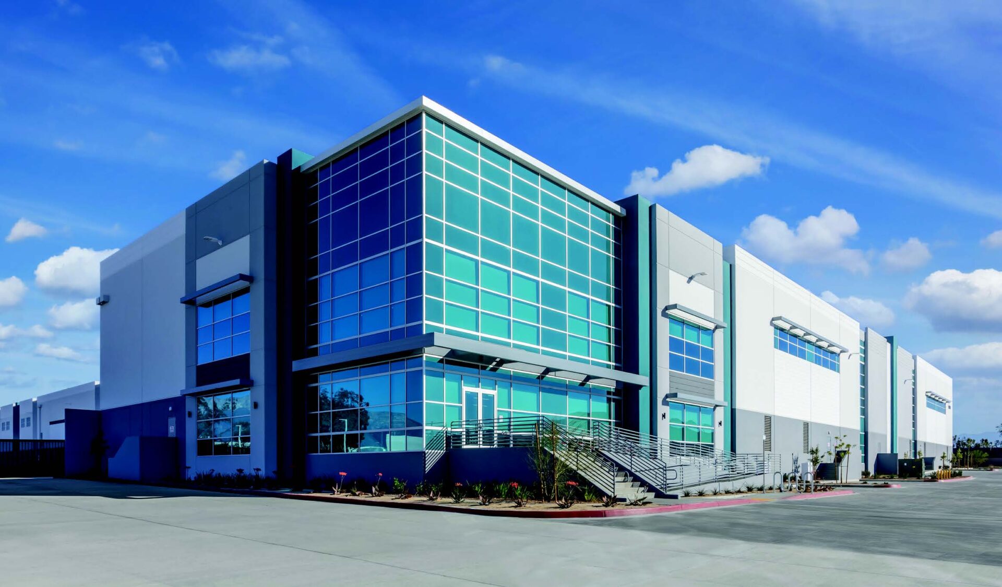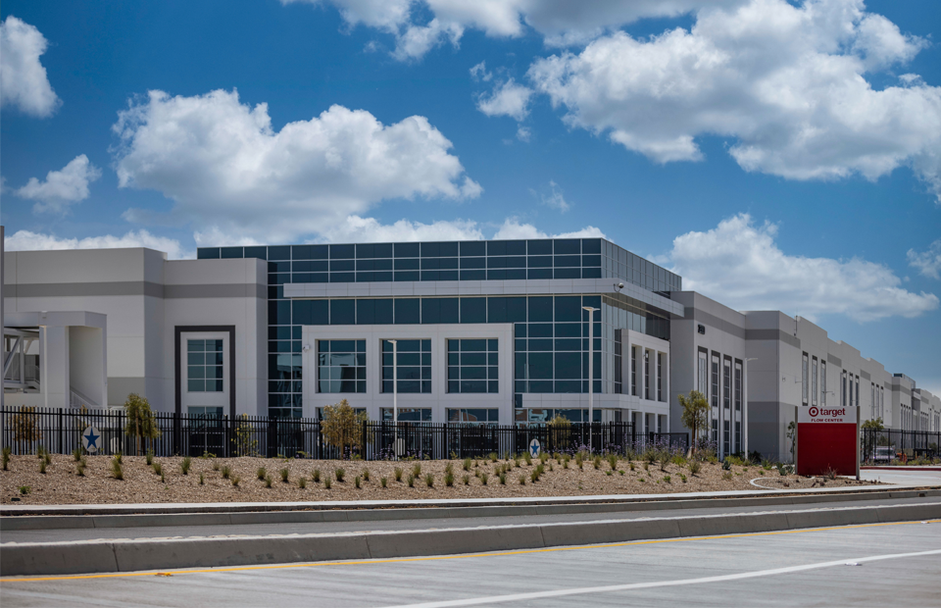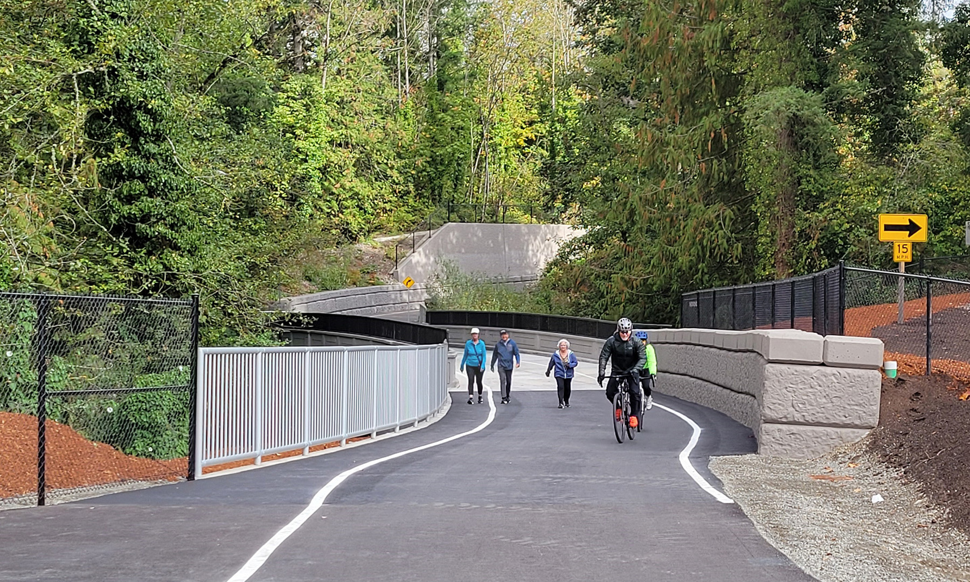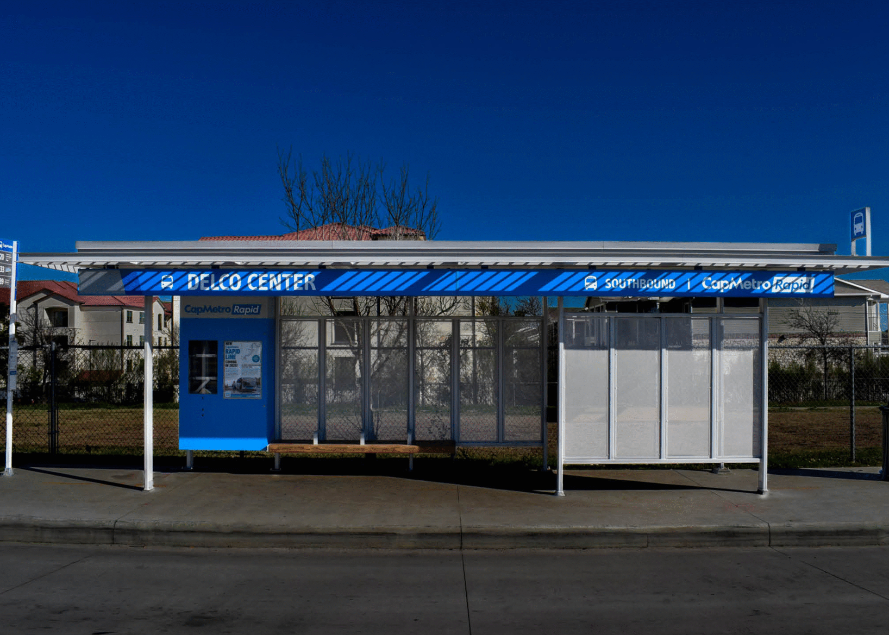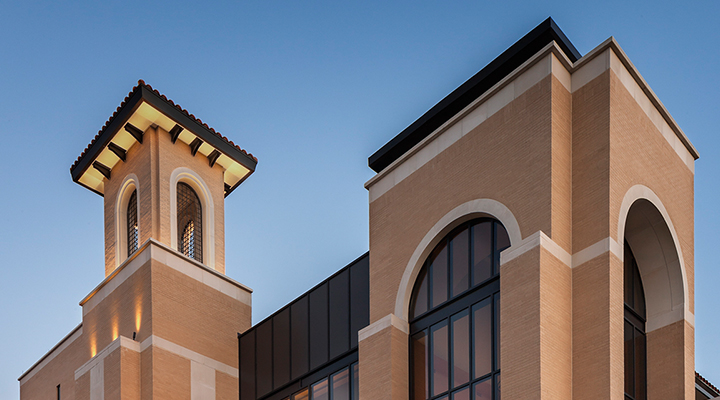Huitt-Zollars provided engineering design services for a 60-acre air cargo/corporate hangar site development. This included the the design of the aircraft parking apron and connecting taxiway, the storm drainage system, water utilities, and sanitary sewer utilities. Huitt-Zollars was also responsible for the design of all landside facilities. The apron consists of new 180,000-SY Portland Cement Concrete (PCC) for aircraft parking; 18,000 SY of asphalt shoulder; a 26,000-SY PCC access road and 234-car parking lot; a 10,500-SY PCC parking lot for WB-67 semi-tractor trailer trucks; plus asphalt parking for 400 employees. The accelerated design and construction schedule required advancing the project under two construction phases.
