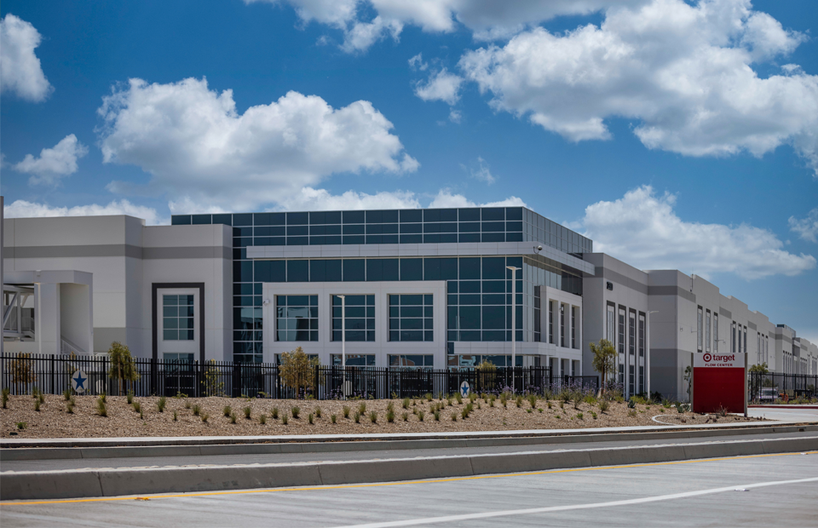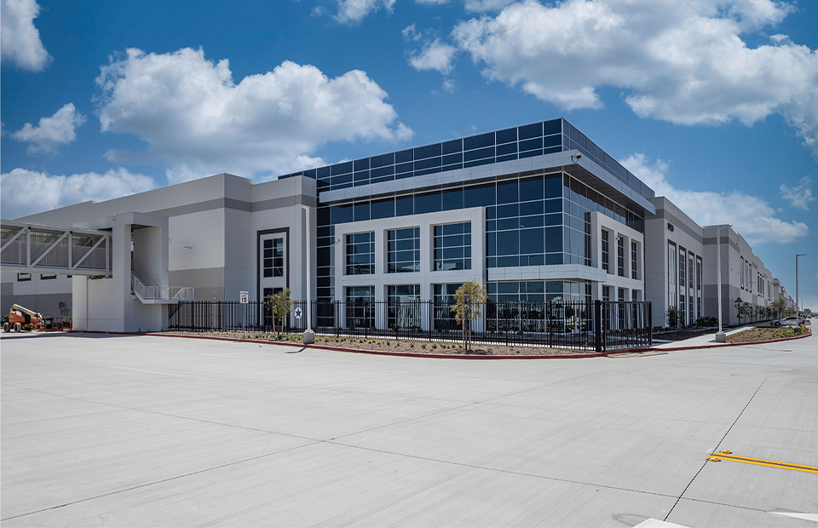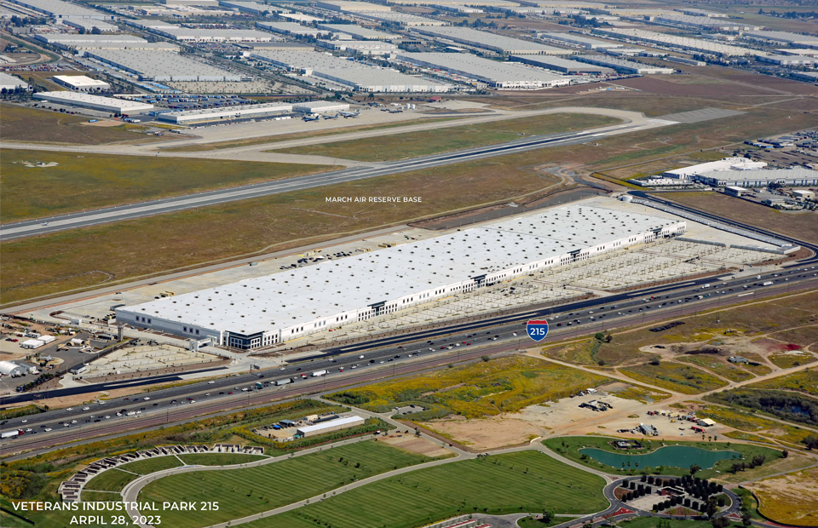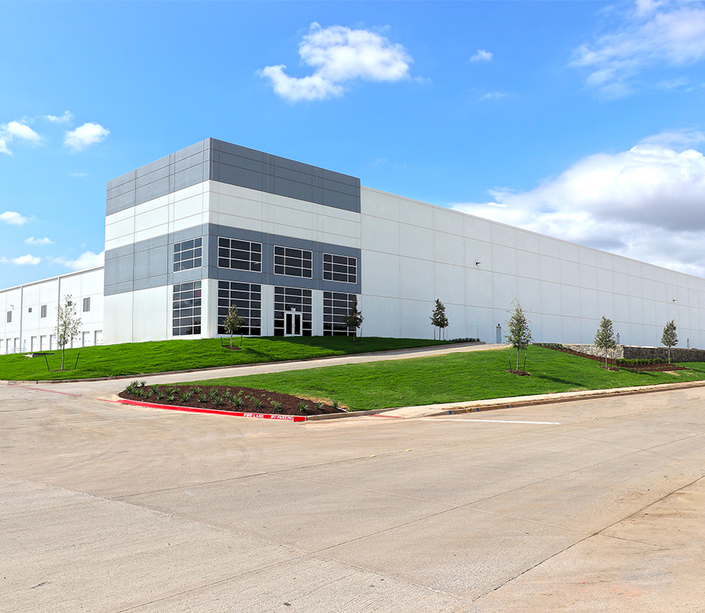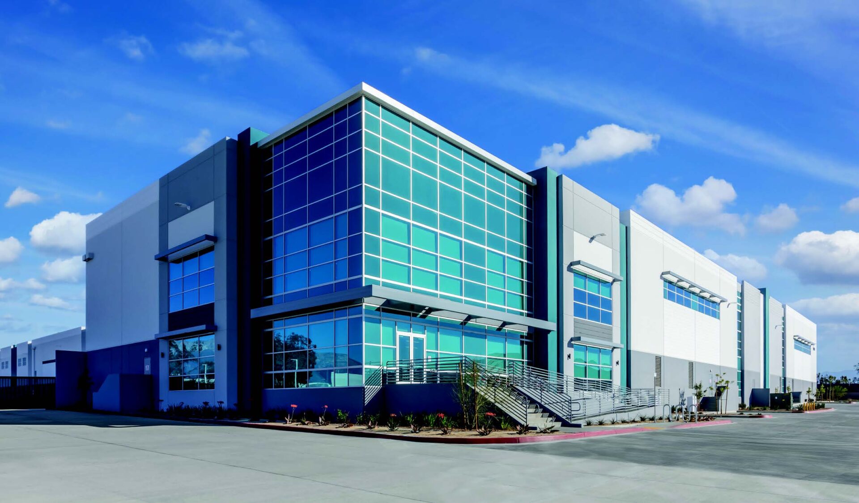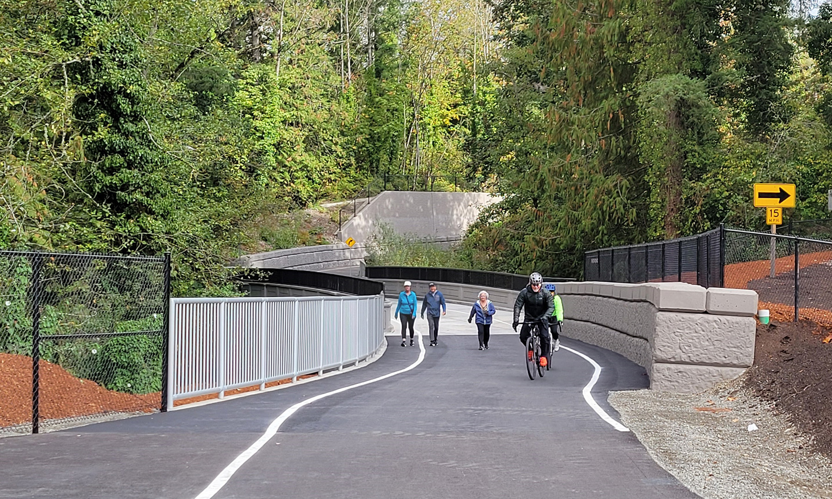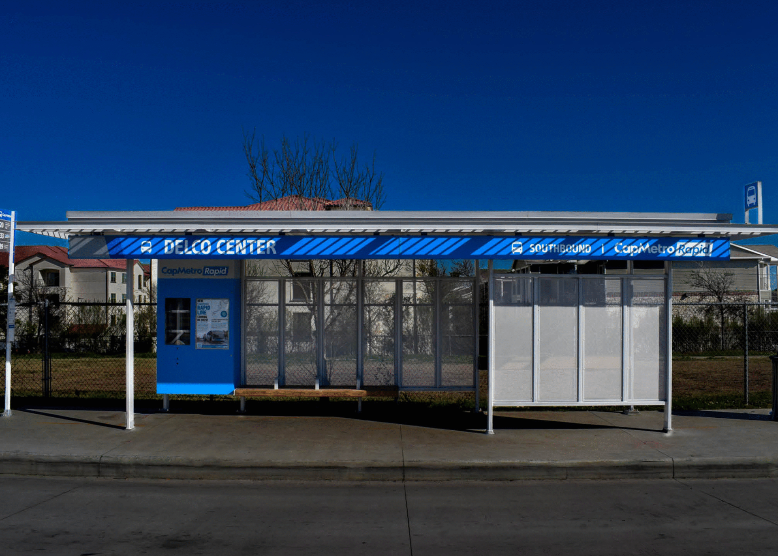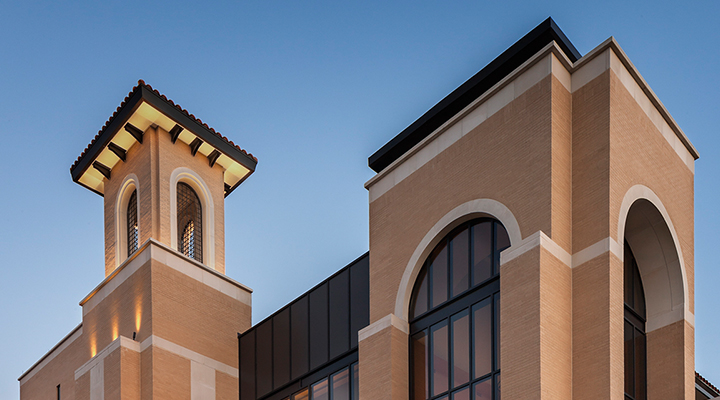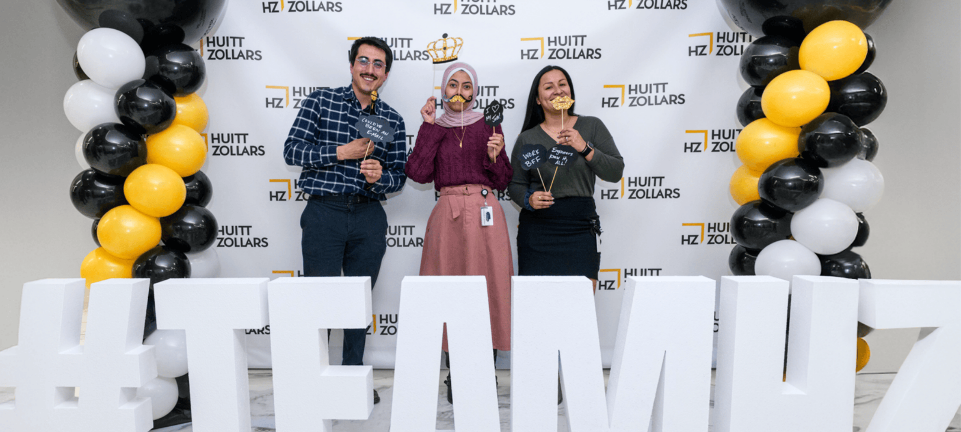Huitt-Zollars was selected by Hillwood to lead entitlement and site design efforts for a 1.8 million-square-foot industrial distribution facility for Target, located along the east side of the I-215 Freeway adjacent to the March Air Reserve Base in Riverside, California. Spanning approximately 142 acres of undeveloped land, the site required significant infrastructure coordination and design to support the scale of the project.
A key component of the development included the extension of Van Buren Boulevard along the southern and western frontages, enhancing regional connectivity and site access. In addition, the project required close collaboration with the Riverside County Flood Control District to accommodate a major storm drain facility— responsible for rerouting regional stormwater flow around the site. As the Civil Engineer, Huitt-Zollars provided comprehensive services from initial boundary establishment and site planning through final construction documentation. This included parking and circulation design, preliminary grading and utility layouts, and detailed construction documents for precise grading, site improvements, drainage, sewer, and water systems. We also provided construction administration support throughout the project’s execution. Our local knowledge, combined with deep expertise in large-scale industrial development, enabled the successful delivery of this high-profile facility—designed to support Target’s growing logistics and distribution operations in Southern California.
