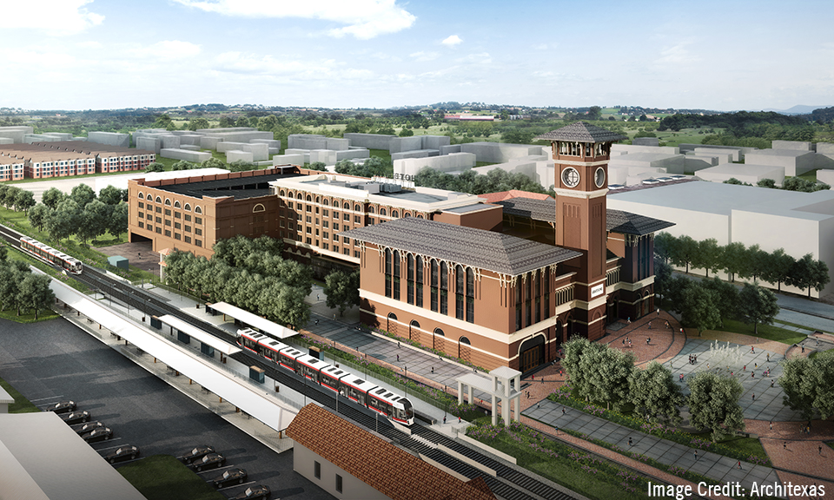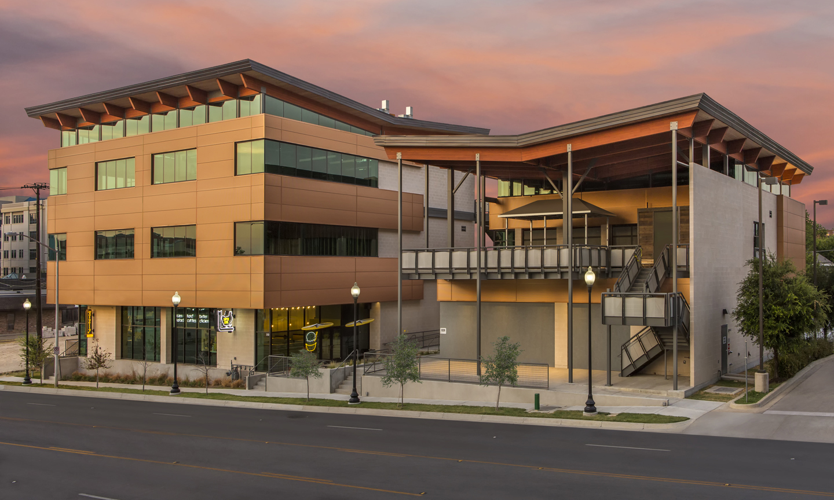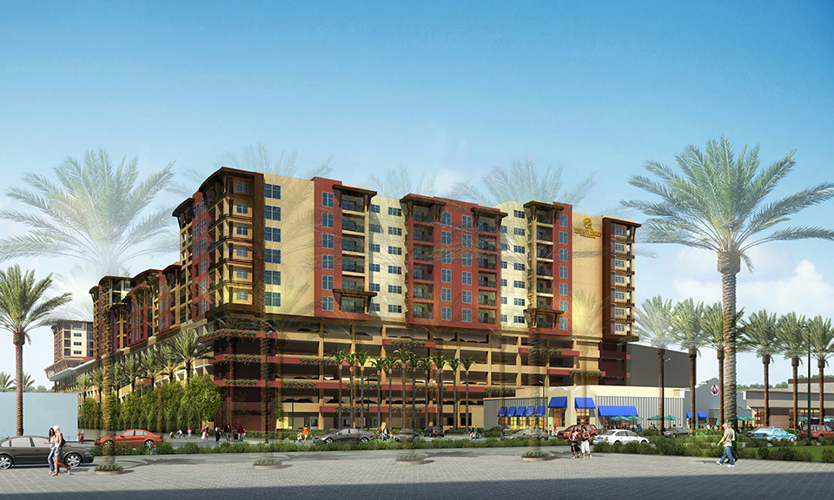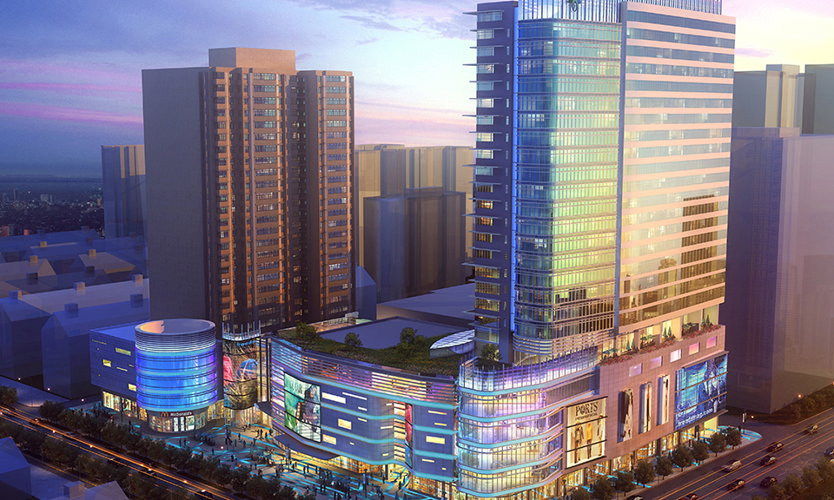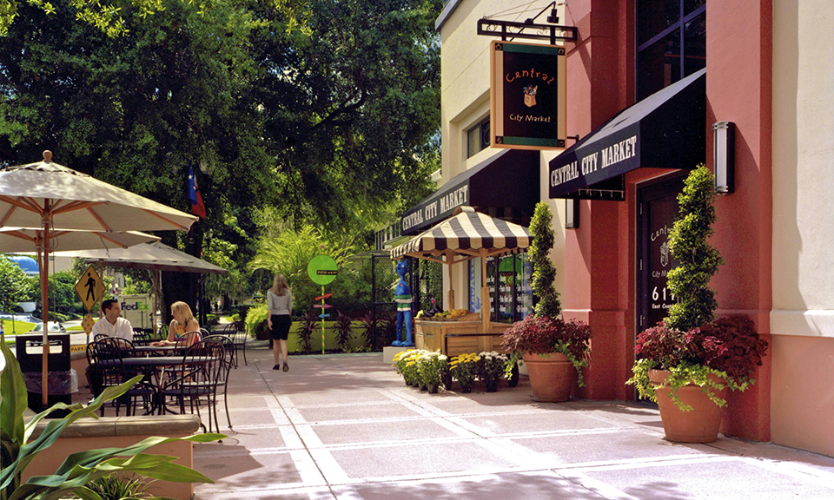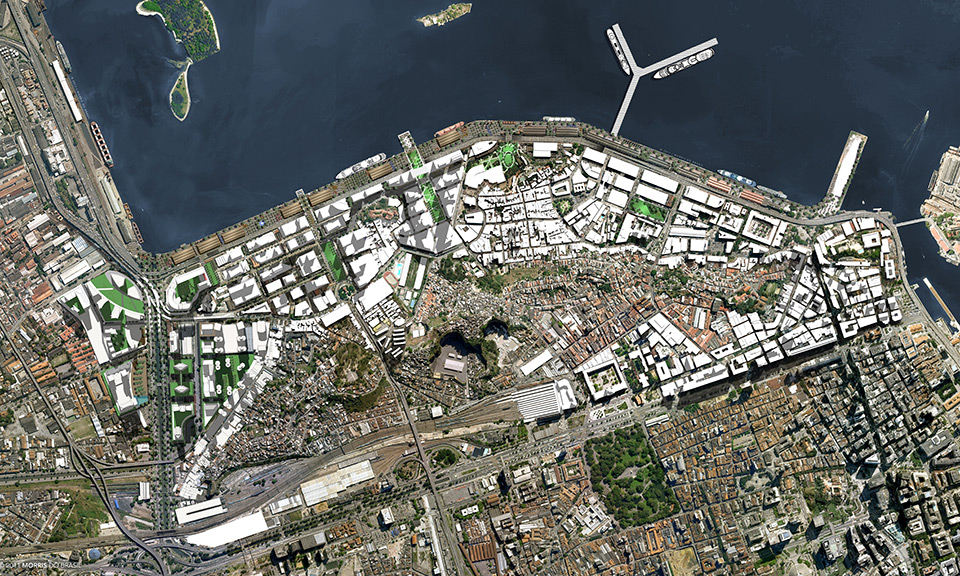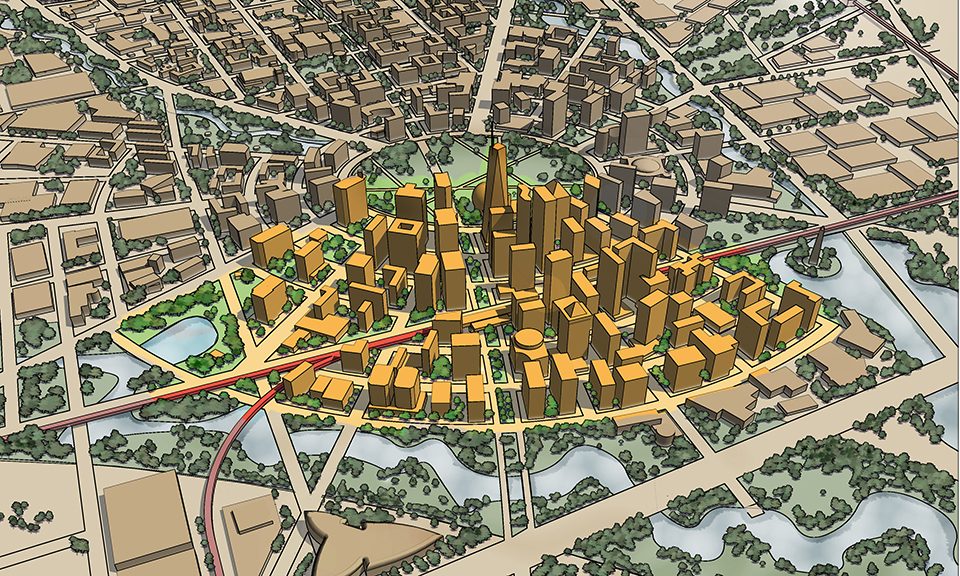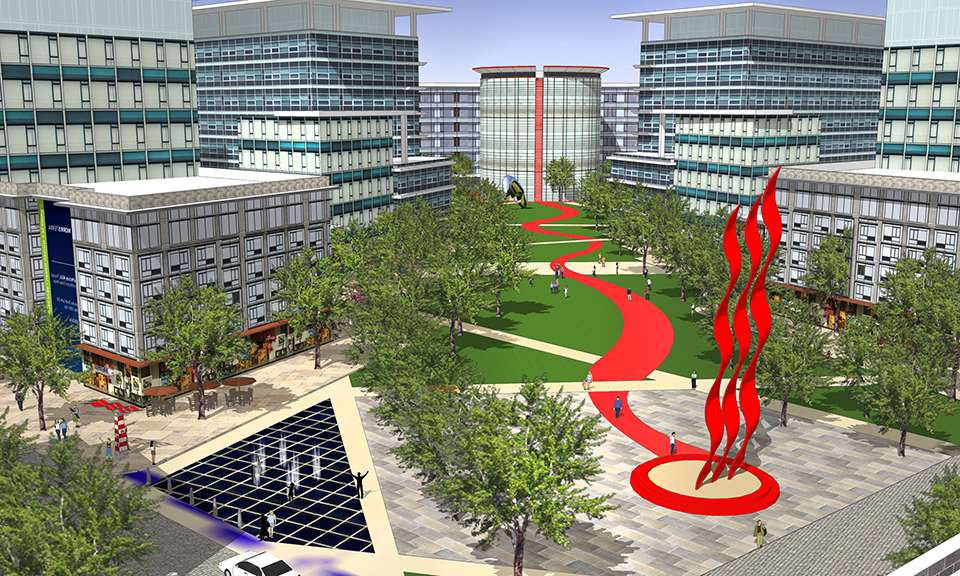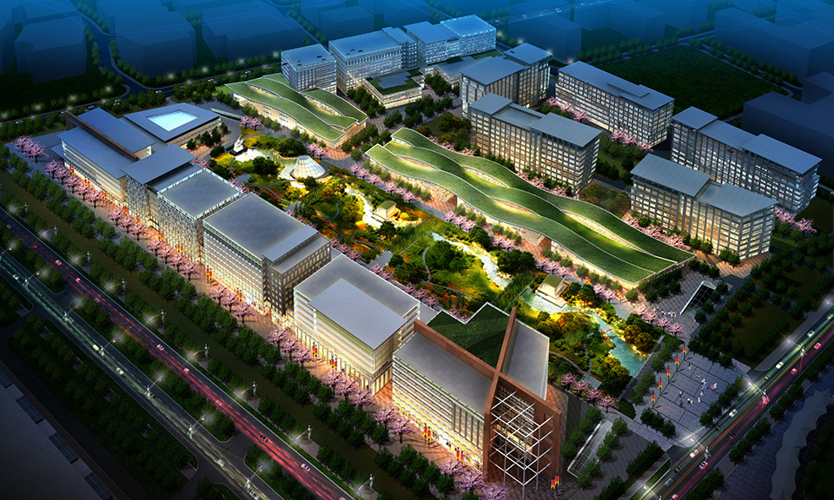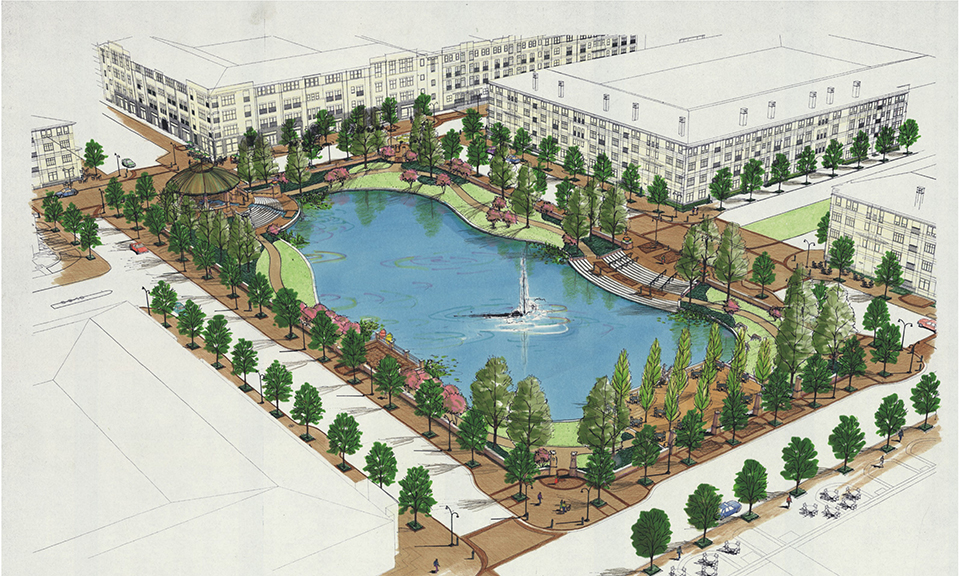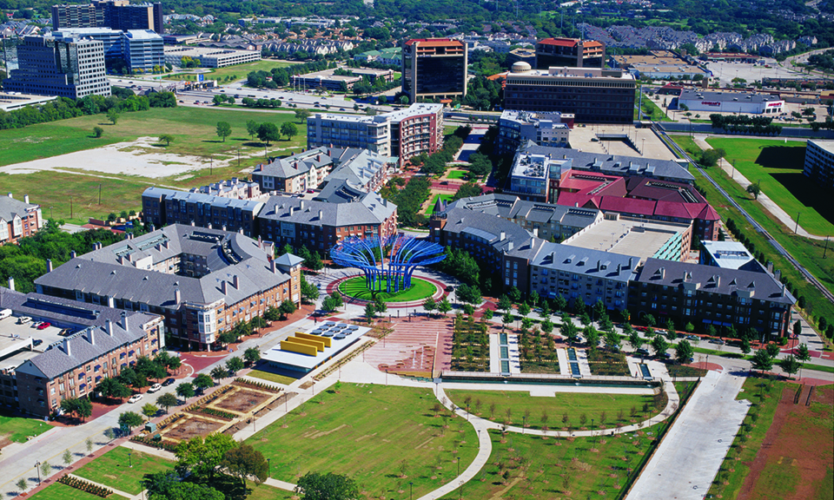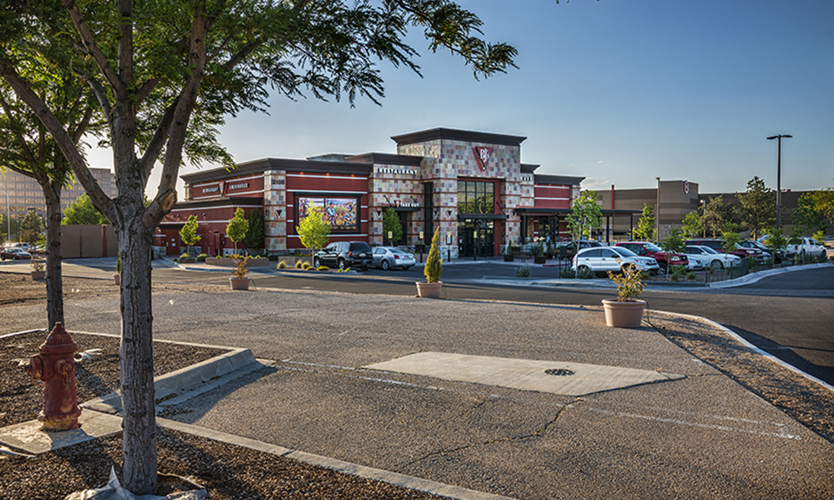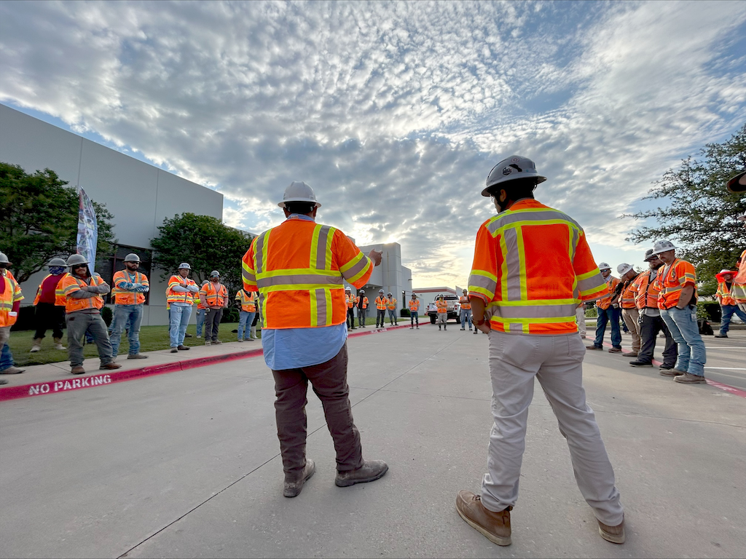Mixed-Use
Creating Connected, Vibrant Destinations
Mixed-use developments are the cornerstone of modern urban life, blending residential, commercial, and public spaces into thriving, walkable environments. At Huitt-Zollars, we understand that these projects require a thoughtful balance between functionality, aesthetics, and economic viability.
Our team collaborates with developers and municipalities to design mixed-use spaces that enhance communities while driving economic growth. Whether it’s a dynamic city center, a live-work-play district, or a transit-oriented development, we create cohesive environments that bring people together and promote sustainable urban living.
With expertise in master planning, architecture, and infrastructure, we craft mixed-use spaces that enrich cities and elevate everyday experiences.
Featured Projects
Seamless Integration, Lasting Impact
Successful mixed-use projects must harmonize diverse uses while ensuring seamless circulation, accessibility, and long-term adaptability. Huitt-Zollars excels at designing integrated developments that foster connectivity and engagement.
From luxury high-rises with retail on the ground floor to large-scale urban redevelopments, we approach each project with a comprehensive vision. Our team ensures that each element—residential, office, hospitality, and retail—works together to create a destination where people want to live, work, and gather.
With a deep understanding of urban trends, sustainability goals, and market demands, we deliver mixed-use spaces that generate lasting value for both developers and communities.
