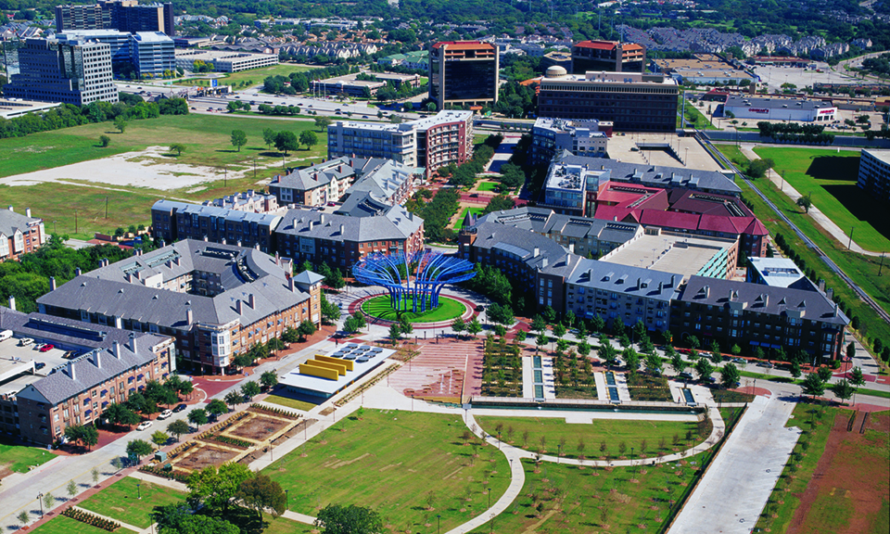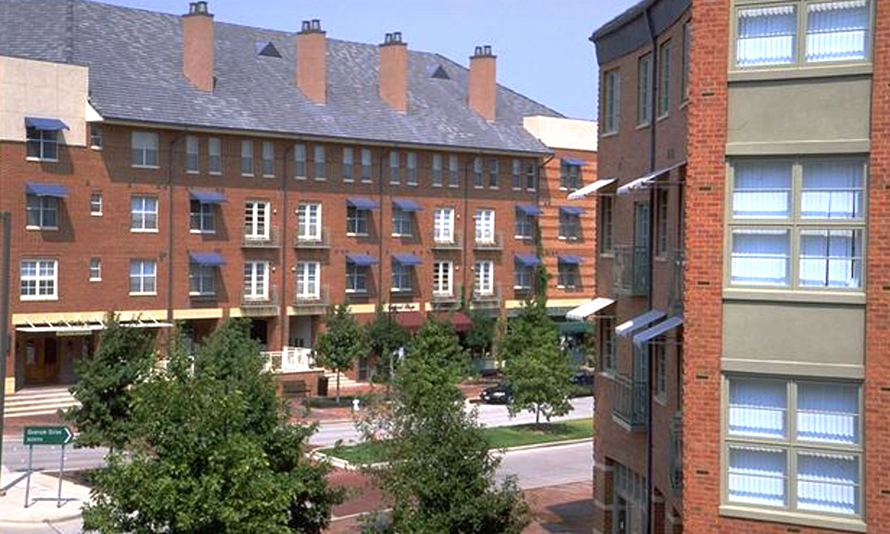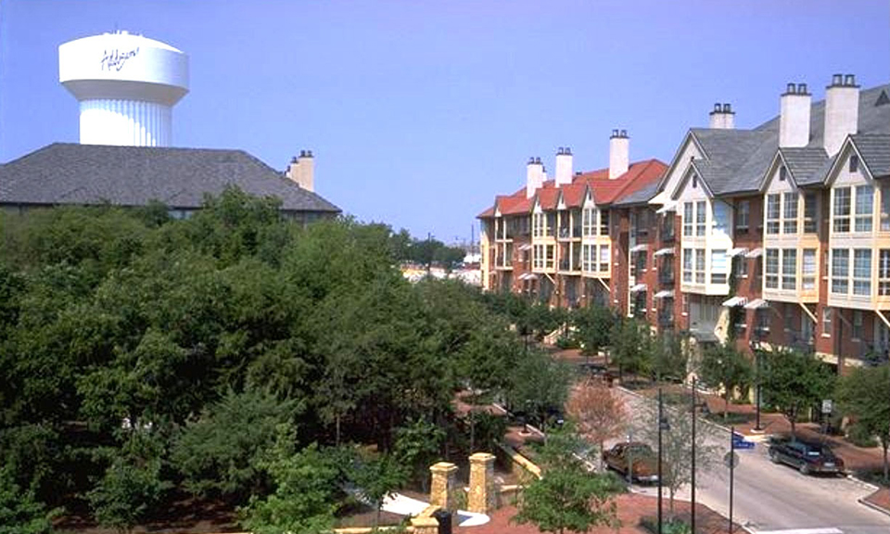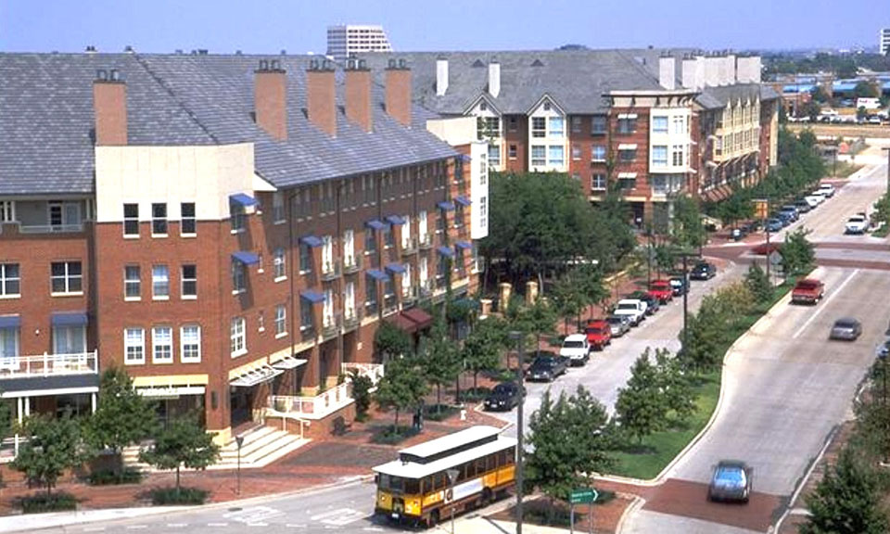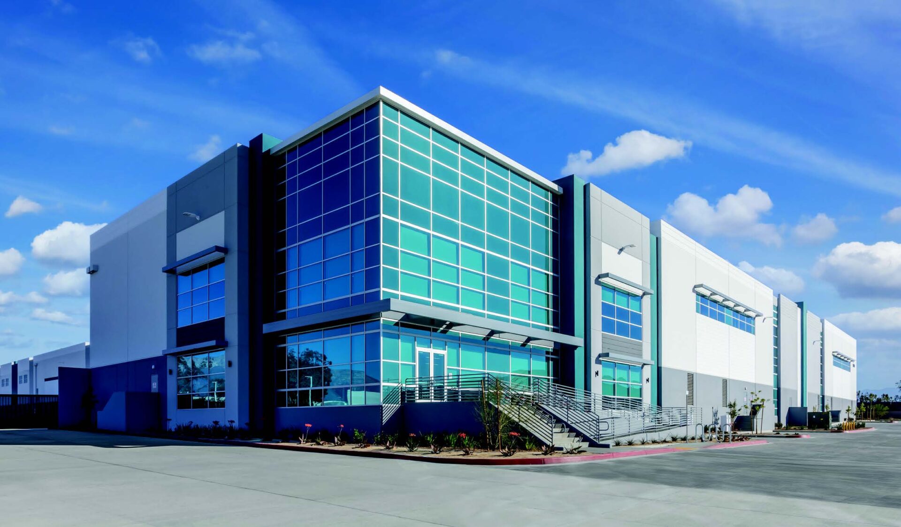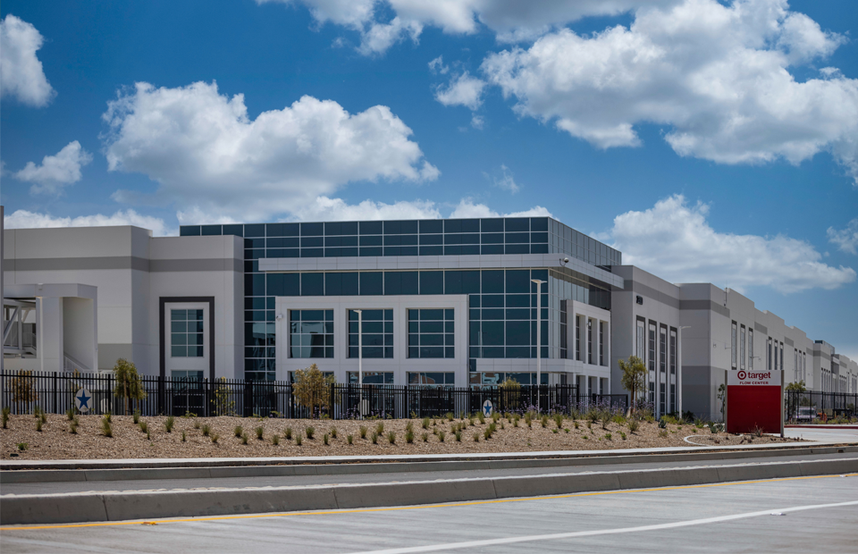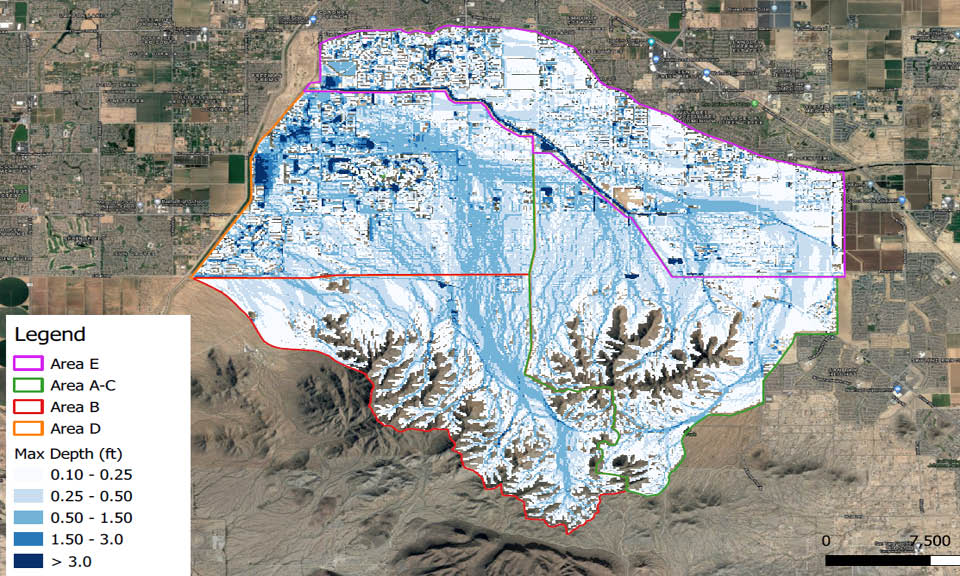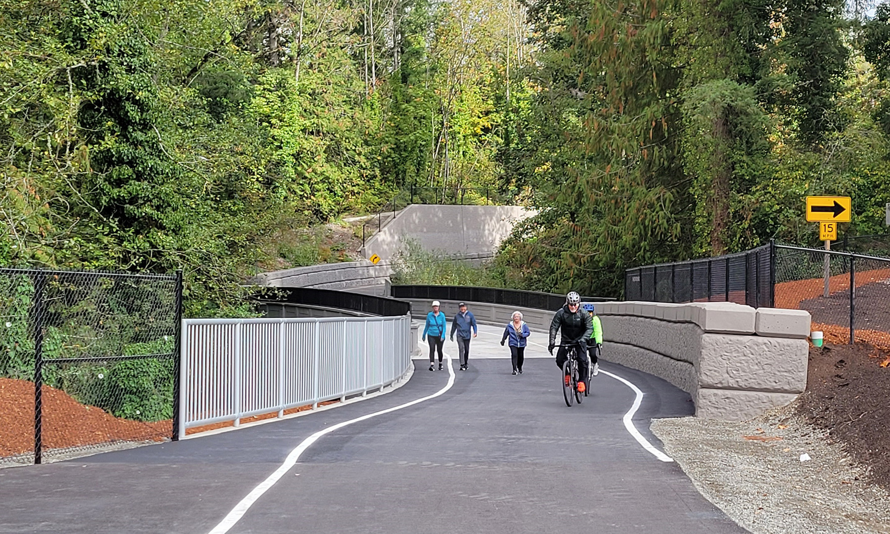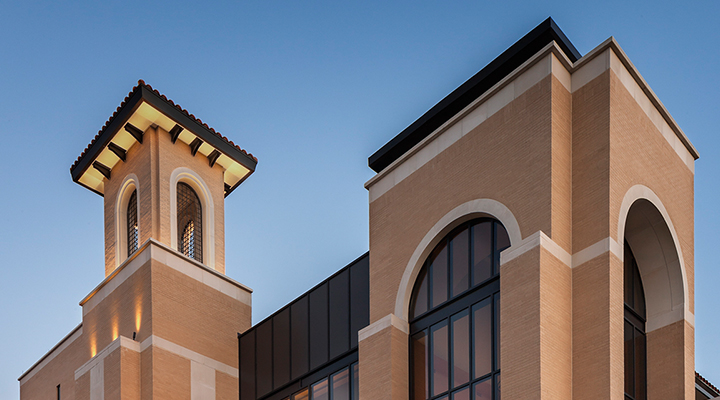Huitt-Zollars provided comprehensive civil engineering and landscape architecture services for Addison Circle, a transformative 80-acre master-planned community developed through a public-private partnership. The project was designed to establish a vibrant residential base that supports the area’s thriving restaurant and entertainment scene while creating a walkable urban environment and focal point for community life.
Our team led the concept and development plans for the full infrastructure network, including street and block layout, water, wastewater, drainage, electrical duct banks, and franchise utilities. The multi-phase development features an office tower, six four-story mixed-use apartment buildings with ground-floor retail, and one eight-story residential building. Huitt-Zollars also provided construction support and coordination between the developer, Champion Partners, the Town of Addison, and adjacent developments.
Landscape architecture services included the design of a pedestrian-scaled streetscape, with brick sidewalks over a concrete base, trees planted at 25-foot intervals, and custom street lighting to enhance walkability and visual appeal. The pedestrian-friendly street grid accommodates up to 3,000 mid-rise rental and owned residences and supports over 4 million square feet of residential and commercial development along a major tollway frontage.
“Addison Circle is a prime example of a sustainable, high-density, mixed-use urban neighborhood within a classic ‘edge city’ setting.” – Center for New Urbanism
